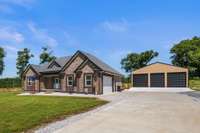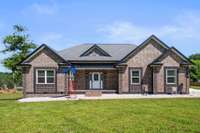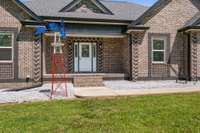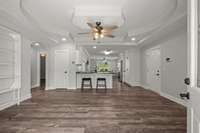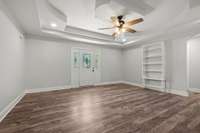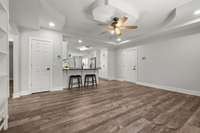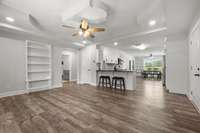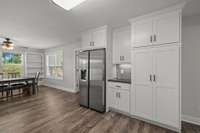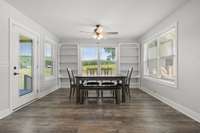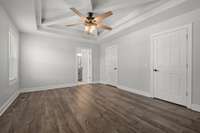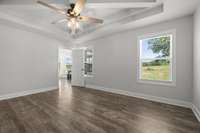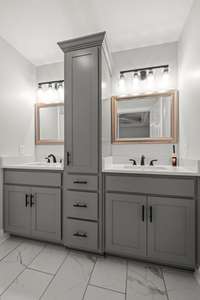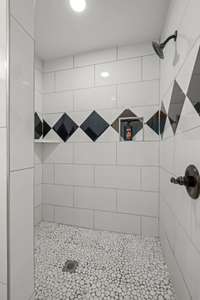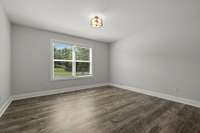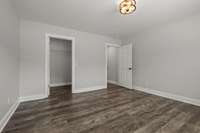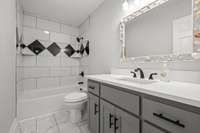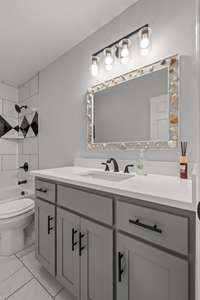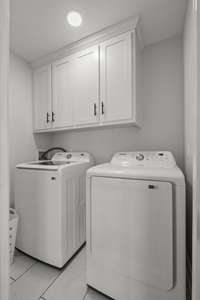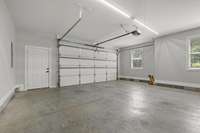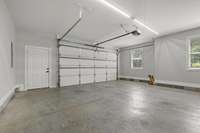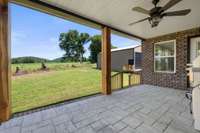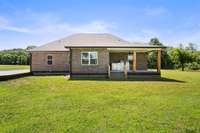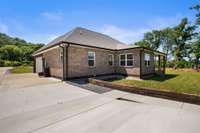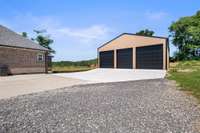- Area 1,640 sq ft
- Bedrooms 3
- Bathrooms 2
Description
All one level living and all brick on 1. 28 acres. Home has many custom upgrades and is a 2023 build with no HOA ! Home offers many amenities including sleek granite counter tops, and spacious cabinets. Master bedroom is equipped with double closets and master bath with a walk- in shower with beautiful custom detailing, double vanity complete with large storage closet. Another custom bathroom for the guest bedrooms ! Linen closet in between guest beds. Spacious laundry room with plenty of storage space. Vaulted ceilings in master bedrooms well as living room. Beautiful dining area just outside of the kitchen with large windows. Covered front and back porches. home also included a security system installed in home. This home was built in 2023 and is practically brand new . Concrete side drive way all the way to the road ! In addition to the home is a newly constructed 40X40 x12 detached garage with custom doors with side entrance and many options for new owner ! This home also comes with many extras such as a Back deck Paradise professional grill and outdoor kitchen ! The indoor custom shelves, Kitchen table with chairs and bench, air purifier, and Washer / Dryer may convey as part of the offering ! Other items will be negotiated and are listed in the private remarks. Come take a look and make this gem your next home !
Details
- MLS#: 2923682
- County: Trousdale County, TN
- Subd: Lewis Cass Beasley III
- Stories: 1.00
- Full Baths: 2
- Bedrooms: 3
- Built: 2023 / EXIST
- Lot Size: 1.280 ac
Utilities
- Water: Public
- Sewer: Septic Tank
- Cooling: Ceiling Fan( s), Central Air, Electric
- Heating: Central
Public Schools
- Elementary: Trousdale Co Elementary
- Middle/Junior: Jim Satterfield Middle School
- High: Trousdale Co High School
Property Information
- Constr: Brick
- Floors: Laminate, Tile, Vinyl
- Garage: 2 spaces / attached
- Parking Total: 2
- Basement: Slab
- Waterfront: No
- Bed 1: 16x13
- Bed 2: 13x14
- Bed 3: 13x14
- Taxes: $1,613
Appliances/Misc.
- Fireplaces: No
- Drapes: Remain
Features
- Built-In Electric Oven
- Electric Oven
- Built-In Electric Range
- Dishwasher
- Dryer
- Microwave
- Stainless Steel Appliance(s)
- Washer
- Primary Bedroom Main Floor
- Security System
Directions
From Hartsville take Hwy 25 E 2.8 miles . Turn left on Hwy 10 . Go 3.6 miles and see home on the left.
Listing Agency
- Benchmark Realty, LLC
- Agent: William "Bill" Fergusson
Copyright 2025 RealTracs Solutions. All rights reserved.
