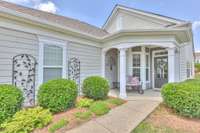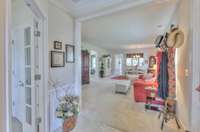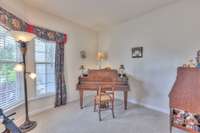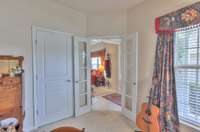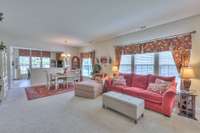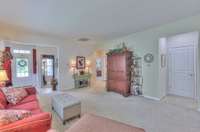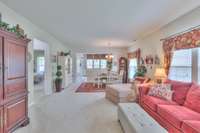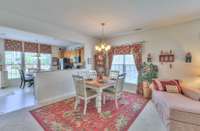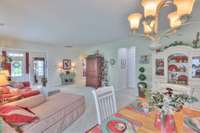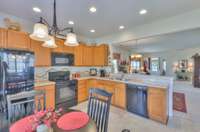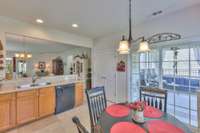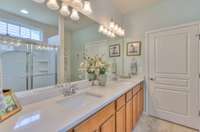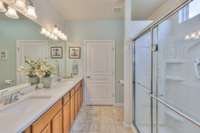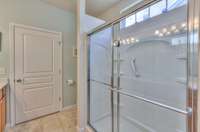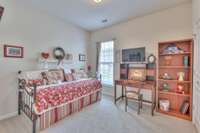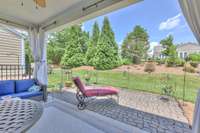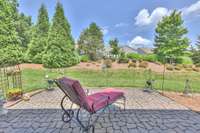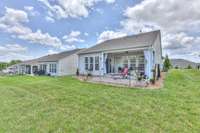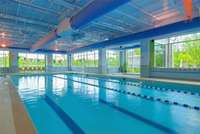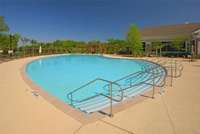- Area 1,416 sq ft
- Bedrooms 3
- Bathrooms 2
Description
This well- maintained Pine Spring home offers 1, 416 sq ft of comfortable living, thoughtfully designed for ease and enjoyment. Centrally located within the popular Del Webb Lake Providence 55+ community, this one- owner gem features 3 Bedrooms and 2 Baths. The owner' s bath includes a beautifully updated quartz countertop. Other highlights include a 2022 water heater, architectural- shingle roof, lawn irrigation, and a bright, open layout. Step outside to your own private oasis! Enjoy morning coffee on the covered patio or entertain on the stone patio which overlooks a spacious backyard with peaceful views. Pet- Free and Smoke- Free home. Come start living the active, carefree Del Webb lifestyle!
Details
- MLS#: 2924088
- County: Wilson County, TN
- Subd: Del Webb Lake Providence
- Style: Ranch
- Stories: 1.00
- Full Baths: 2
- Bedrooms: 3
- Built: 2012 / EXIST
Utilities
- Water: Public
- Sewer: Public Sewer
- Cooling: Central Air, Electric
- Heating: Furnace, Natural Gas
Public Schools
- Elementary: Rutland Elementary
- Middle/Junior: Gladeville Middle School
- High: Wilson Central High School
Property Information
- Constr: Fiber Cement
- Roof: Asphalt
- Floors: Carpet, Vinyl
- Garage: 2 spaces / attached
- Parking Total: 2
- Basement: Slab
- Waterfront: No
- Living: 15x16
- Dining: 15x10
- Kitchen: 11x14
- Bed 1: 14x15 / Walk- In Closet( s)
- Bed 2: 10x11
- Bed 3: 10x10
- Patio: Patio, Covered
- Taxes: $1,675
- Amenities: Fifty Five and Up Community, Clubhouse, Fitness Center, Gated, Pool, Tennis Court(s)
- Features: Sprinkler System
Appliances/Misc.
- Fireplaces: No
- Drapes: Remain
Features
- Dishwasher
- Disposal
- Microwave
- Refrigerator
- Electric Oven
- Electric Range
- Ceiling Fan(s)
- Primary Bedroom Main Floor
- Thermostat
Directions
From Nashville: I-40 East to exit 226A (S Mt Juliet Rd), Left on Providence Pkwy (3rd light), then Right on Providence Trail. Del Webb is 2 miles on right. Check in at Main Gate.
Listing Agency
- eXp Realty
- Agent: Derek Huggett
Copyright 2025 RealTracs Solutions. All rights reserved.

