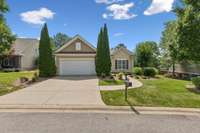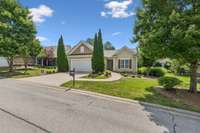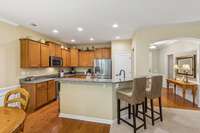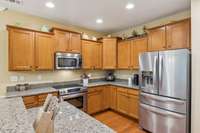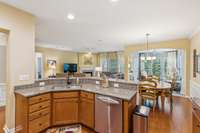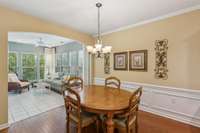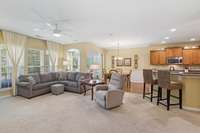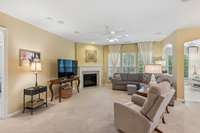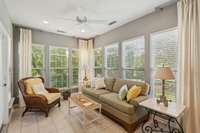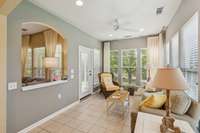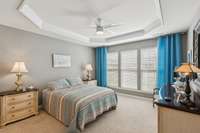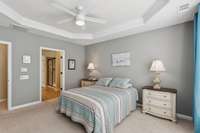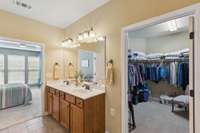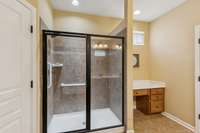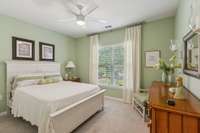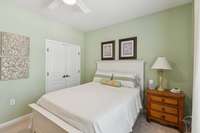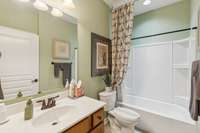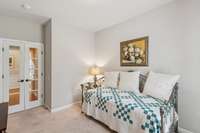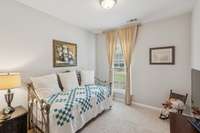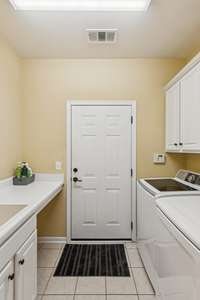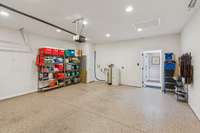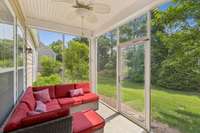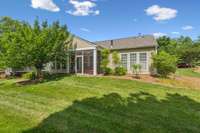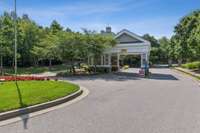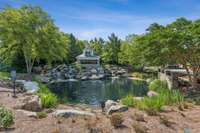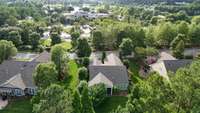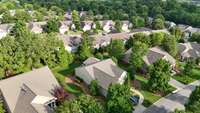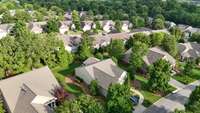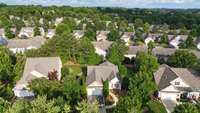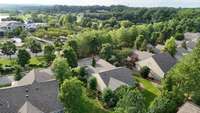- Area 1,714 sq ft
- Bedrooms 2
- Bathrooms 2
Description
Impeccably maintained former model Copper Ridge Plan in Del Webb Lake Providence. Discover this move- in- ready gem nestled in the heart of Del Webb Lake Providence, Nashville’s premier 55+ active adult community. This 2- bedroom, 2- bath home with an office showcases the sought- after Copper Ridge floor plan, designed for comfortable, elegant living. Step inside to find beautiful hardwood foyer and kitchen. The open- concept layout creates a welcoming and spacious feel, ideal for both daily living and entertaining. The gourmet kitchen is a chef’s dream with granite countertops and stainless steel appliances. Sophisticated owner’s suite with inviting bath. Enjoy year- round relaxation in the sunroom filled with natural light, or cozy up by the gas fireplace in the spacious Great Room. Additional upgrades- decorative garage floor, Garage is heated and cooled. Screened in porch with ceiling fan. The front has a charming portico for added curb appeal. This home has lawn irrigation, leaf protection gutters, and the water heater was replaced in 2021. HVAC unit is serviced seasonally and the home includes a water filtration system. Living in Del Webb Lake Providence means access to resort- style amenities, including a 24, 000- square- foot clubhouse, indoor and outdoor pools, fitness center, scenic walking trails, sports courts, and over 80 clubs and social activities. Seller preference is to convey the home furnished; however, furnishings are negotiable. This home is perfect for a second vacation home.
Details
- MLS#: 2924158
- County: Wilson County, TN
- Subd: Lake Providence Pho Sec2
- Style: Traditional
- Stories: 1.00
- Full Baths: 2
- Bedrooms: 2
- Built: 2008 / EXIST
- Lot Size: 0.220 ac
Utilities
- Water: Public
- Sewer: Public Sewer
- Cooling: Central Air
- Heating: Natural Gas
Public Schools
- Elementary: Rutland Elementary
- Middle/Junior: Gladeville Middle School
- High: Wilson Central High School
Property Information
- Constr: Fiber Cement, Masonite
- Roof: Asphalt
- Floors: Carpet, Wood, Tile
- Garage: 2 spaces / attached
- Parking Total: 2
- Basement: Slab
- Waterfront: No
- Living: 16x18 / Combination
- Dining: 12x12 / Other
- Kitchen: 12x12 / Pantry
- Bed 1: 13x14 / Full Bath
- Bed 2: 13x11
- Patio: Porch, Covered, Patio, Screened
- Taxes: $1,820
- Amenities: Fifty Five and Up Community, Clubhouse, Fitness Center, Gated, Playground, Pool, Sidewalks, Tennis Court(s), Underground Utilities, Trail(s)
- Features: Tennis Court(s)
Appliances/Misc.
- Fireplaces: 1
- Drapes: Remain
Features
- Electric Oven
- Electric Range
- Dishwasher
- Disposal
- Dryer
- Ice Maker
- Microwave
- Refrigerator
- Washer
- Water Purifier
- Open Floorplan
- Pantry
- Primary Bedroom Main Floor
- Attic Fan
- Windows
- Doors
- Security Gate
- Security Guard
- Smoke Detector(s)
Directions
From Nashville travel I-40E to Exit 226A, Left at 3rd Light Providence Parkway, turn right on Providence Trail, Del Webb will be approx 1.5 miles down on the right hand side. Community is gated check in at the guard house. first left @ stop/next left
Listing Agency
- Benchmark Realty, LLC
- Agent: Renee Holligan
Copyright 2025 RealTracs Solutions. All rights reserved.
