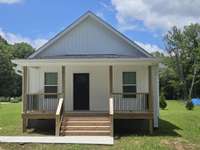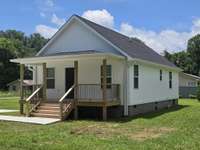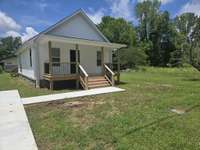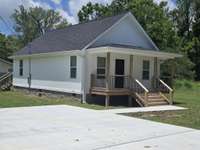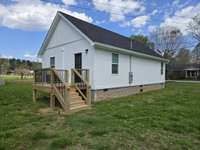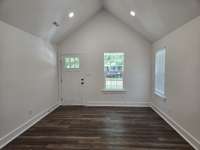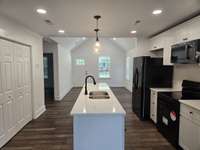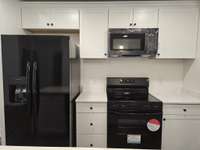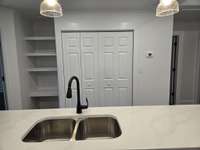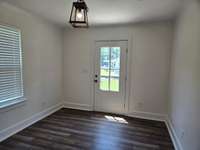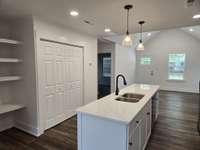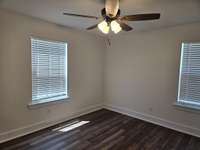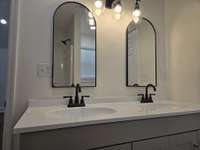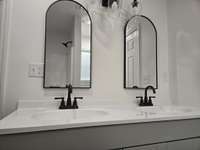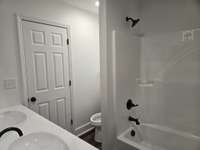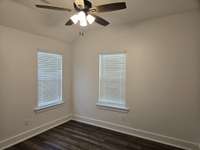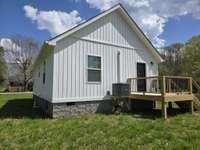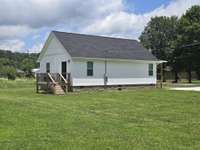- Area 925 sq ft
- Bedrooms 2
- Bathrooms 1
Description
Charming 2 Bedroom, 1 Bath Home with Open Floor plan. Cathedral Ceiling in the Great Room, Kitchen has Granite Countertops and Kitchen Island with snack bar, Dining Room Area with door to a small Deck for Grilling, Laundry closet. Walk- in closet off of Primary Bedroom that also joins the Bath. Amazing for first time home Buyer, or Looking to down size. Concrete Drive way and side walk. Must See this Brand New Home.
Details
- MLS#: 2924161
- County: Humphreys County, TN
- Subd: Meridale
- Style: Cottage
- Stories: 1.00
- Full Baths: 1
- Bedrooms: 2
- Built: 2025 / NEW
- Lot Size: 0.500 ac
Utilities
- Water: Public
- Sewer: Public Sewer
- Cooling: Central Air
- Heating: Central
Public Schools
- Elementary: Waverly Elementary
- Middle/Junior: Waverly Jr High School
- High: Waverly Central High School
Property Information
- Constr: Masonite
- Roof: Shingle
- Floors: Laminate
- Garage: No
- Parking Total: 2
- Basement: Crawl Space
- Waterfront: No
- Living: 12x15
- Dining: 12x10 / Combination
- Kitchen: 12x12
- Bed 1: 12x10 / Walk- In Closet( s)
- Bed 2: 10x10 / Extra Large Closet
- Patio: Deck, Covered, Porch
- Taxes: $1
Appliances/Misc.
- Fireplaces: No
- Drapes: Remain
Features
- Electric Oven
- Electric Range
- Dishwasher
- Microwave
- Refrigerator
- Bookcases
- Ceiling Fan(s)
- High Ceilings
- Primary Bedroom Main Floor
- Kitchen Island
- Windows
- Fire Alarm
Directions
From the Courthouse in Waverly take Main St East to Cooley take a Left, then Right on Hwy 70 By Pass appx. 1 mile then Right on Meridale St, Home is last house on the Right, corner Lot. See Sign.
Listing Agency
- Neighborhood Realtors
- Agent: Tracy Jones Dreaden
Information is Believed To Be Accurate But Not Guaranteed
Copyright 2025 RealTracs Solutions. All rights reserved.
Copyright 2025 RealTracs Solutions. All rights reserved.
