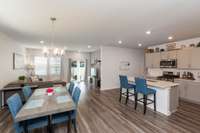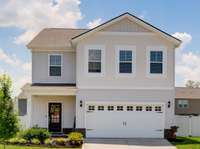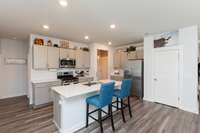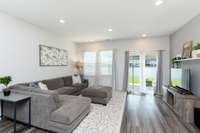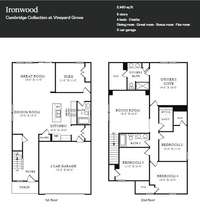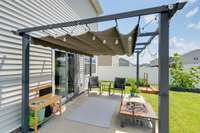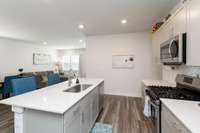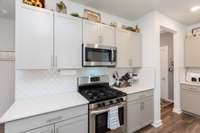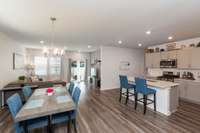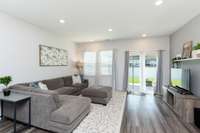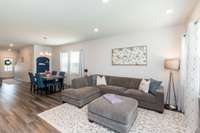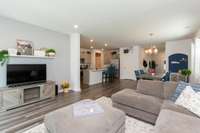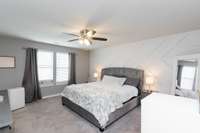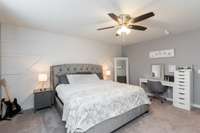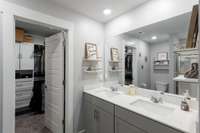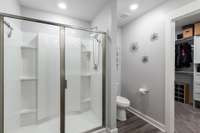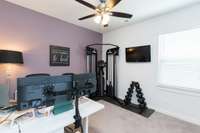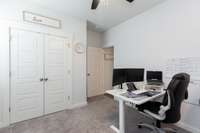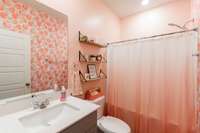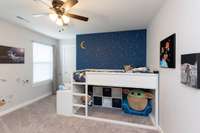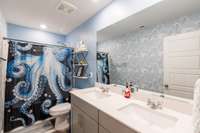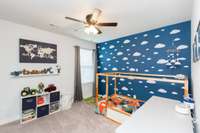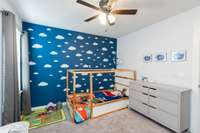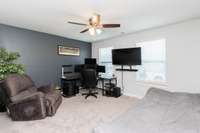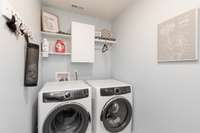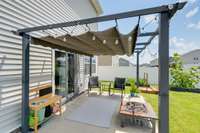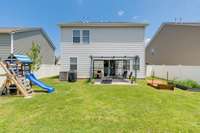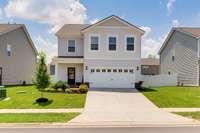- Area 2,460 sq ft
- Bedrooms 5
- Bathrooms 3
Description
Seller paying $ 10, 000. 00 toward buyers closing costs, prepaids or interest rate buy down. This Ironwood floor plan is like new with a very flexible floorplan. 5 Bedrooms and 3 full baths offers your family a very spacious home. Featuring an open concept kitchen, a large island with overhang for seating, shaker style cabinetry, quartz countertop, stainless steel kitchen appliances, a great pantry and also includes a gas range. LVP flooring for easy cleaning throughout main living areas, bathrooms, and laundry. Large primary suite includes an oversized shower with glass shower door, quartz countertop, double vanity, and extra- large walk- in closet. In addition, three more large bedrooms and a loft for additional family space. The first floor features a bedroom/ office/ flex room, full bath plus an open concept great room, dining room and kitchen, great for entertaining. The back yard is fenced for your fur babies and offers a gazebo style covered patio. The wood swing to remain. This highly desirable community offers a playground and walking distance to the pool. Seller works from home, please give 2 hours notice. Shelving in garage and work bench, kitchen refrigerator, Washer & Dry to remain. Conveniently located just minutes to your favorite restaurants, shopping, the Lebanon town square and great health care. Only 30 minutes to Nashville airport. Don’t miss the opportunity to make this dream home yours, call for your private showing today.
Details
- MLS#: 2924304
- County: Wilson County, TN
- Subd: Vineyard Grove Ph2b
- Style: Traditional
- Stories: 2.00
- Full Baths: 3
- Bedrooms: 5
- Built: 2022 / EXIST
- Lot Size: 0.140 ac
Utilities
- Water: Public
- Sewer: Public Sewer
- Cooling: Ceiling Fan( s), Central Air, Electric
- Heating: Central, Natural Gas
Public Schools
- Elementary: Jones Brummett Elementary School
- Middle/Junior: Walter J. Baird Middle School
- High: Lebanon High School
Property Information
- Constr: Brick, Vinyl Siding
- Roof: Shingle
- Floors: Carpet, Laminate, Vinyl
- Garage: 2 spaces / attached
- Parking Total: 2
- Basement: Slab
- Fence: Back Yard
- Waterfront: No
- Living: 16x11
- Dining: 15x10 / Combination
- Kitchen: 15x14
- Bed 1: 16x14 / Suite
- Bed 2: 11x10 / Walk- In Closet( s)
- Bed 3: 14x12 / Walk- In Closet( s)
- Bed 4: 12x11 / Extra Large Closet
- Bonus: 16x15 / Second Floor
- Patio: Porch, Covered, Patio
- Taxes: $2,430
- Amenities: Clubhouse, Playground, Pool, Sidewalks
Appliances/Misc.
- Fireplaces: No
- Drapes: Remain
Features
- Electric Oven
- Gas Range
- Dishwasher
- Disposal
- Microwave
- Refrigerator
- Stainless Steel Appliance(s)
- Smart Appliance(s)
- Ceiling Fan(s)
- Open Floorplan
- Pantry
- Smart Thermostat
- Walk-In Closet(s)
- Kitchen Island
- Thermostat
- Smoke Detector(s)
Directions
From Nashville, take I-40 E to exit 236 (S Hartmann Dr). Turn right at Hunters Point Pike. In 0.3 miles you will see blue Lennar sign and flags on right hand side of 231. Turn right at Torrey Pines Lane.
Listing Agency
- RE/MAX West Main Realty
- Agent: Michael Ezsol
Copyright 2025 RealTracs Solutions. All rights reserved.
