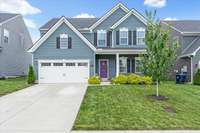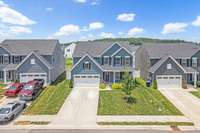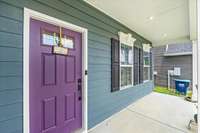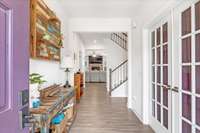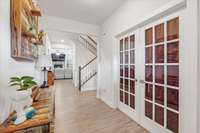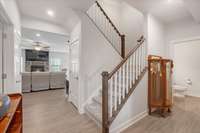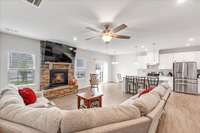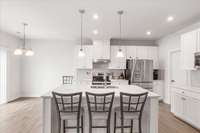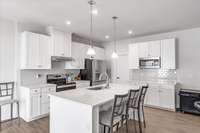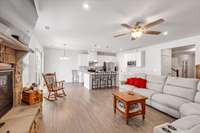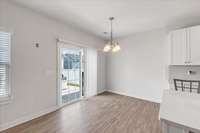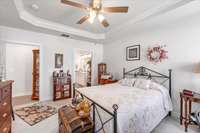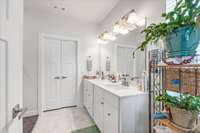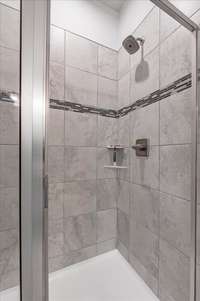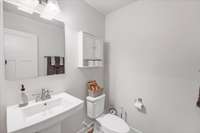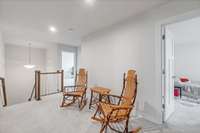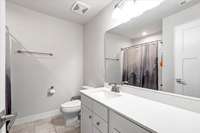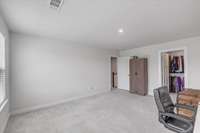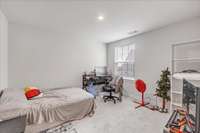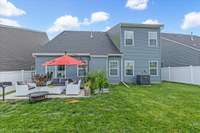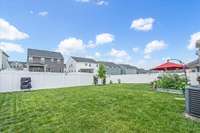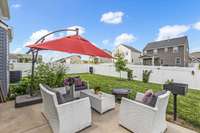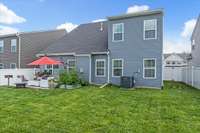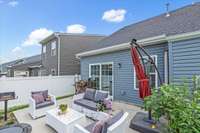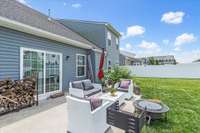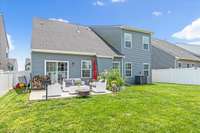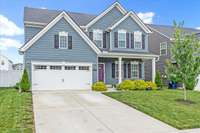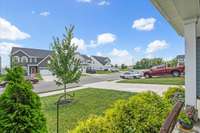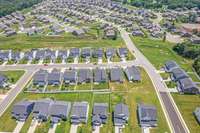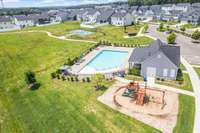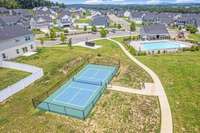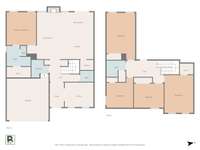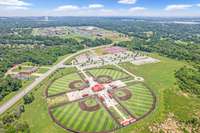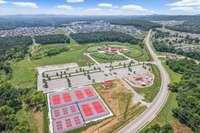- Area 2,705 sq ft
- Bedrooms 4
- Bathrooms 2
Description
Welcome home to the sought- after Cedar Hills community! Built by Ryan Homes this spacious and beautifully designed Genoa floorplan includes 4- bedrooms, 2. 5- baths and more. The primary suite on the first floor has a walk- in shower, double sinks, and a LARGE walk- in closet. Just inside the front entry the home features a dedicated office with french doors PLUS a massive bonus/ rec room on the 2nd floor with a closet that could easily serve as a 5th bedroom, this home provides flexible space for every lifestyle. The open- concept layout centers around a chef’s kitchen complete with stainless steel GE appliances, quartz countertops, a walk- in pantry, soft- close drawers, slide- out cabinets, gooseneck faucet with built- in soap dispenser, and a large island with bar seating—perfect for entertaining. The adjoining great room, dining, and living areas showcase a cozy stone gas fireplace, creating a warm and inviting atmosphere. Step outside to your private backyard retreat—fully enclosed with a vinyl fence and featuring a patio with a built- in grill, ideal for summer barbecues and outdoor gatherings. Located just steps from incredible community amenities, including walking trails, a pool, playground, and pickleball courts, there’s something for everyone to enjoy. A short walk to Cedar Stone Park and zoned for top- rated Stewarts Creek schools. Located just minutes from I- 24, shopping, dining, and easy access to Murfreesboro and Downtown Nashville—this is the home you’ve been waiting for!
Details
- MLS#: 2924454
- County: Rutherford County, TN
- Subd: Cedar Hills Sec 2 Ph 2
- Style: Contemporary
- Stories: 2.00
- Full Baths: 2
- Half Baths: 1
- Bedrooms: 4
- Built: 2021 / EXIST
- Lot Size: 0.160 ac
Utilities
- Water: Public
- Sewer: Public Sewer
- Cooling: Central Air, Electric
- Heating: Central, Natural Gas
Public Schools
- Elementary: Stewarts Creek Elementary School
- Middle/Junior: Stewarts Creek Middle School
- High: Stewarts Creek High School
Property Information
- Constr: Masonite, Vinyl Siding
- Roof: Shingle
- Floors: Carpet, Laminate, Tile
- Garage: 2 spaces / attached
- Parking Total: 6
- Basement: Other
- Fence: Back Yard
- Waterfront: No
- Bed 1: 13x15 / Extra Large Closet
- Bed 2: 13x15 / Walk- In Closet( s)
- Bed 3: 12x11
- Bed 4: 13x11
- Bonus: 13x19 / Second Floor
- Patio: Porch, Covered, Patio
- Taxes: $2,615
- Amenities: Playground, Pool, Sidewalks, Tennis Court(s), Trail(s)
Appliances/Misc.
- Fireplaces: 1
- Drapes: Remain
Features
- Electric Oven
- Electric Range
- Dishwasher
- Disposal
- Dryer
- Microwave
- Refrigerator
- Washer
- Ceiling Fan(s)
- Entrance Foyer
- Extra Closets
- Open Floorplan
- Pantry
- Storage
- Walk-In Closet(s)
- Primary Bedroom Main Floor
- High Speed Internet
- Smoke Detector(s)
Directions
From I-24 Exit Almaville Rd toward Smyrna, Turn right at Alamaville Rd., Right on Morton Ln, Left onto Eagle Rock Pl into subdivision. Turn Left on Green Valley, Right on Raintree. The house is on the Right.
Listing Agency
- Keller Williams Realty Nashville/Franklin
- Agent: Tammy Johnson
Copyright 2025 RealTracs Solutions. All rights reserved.
