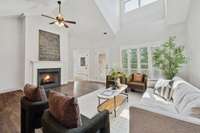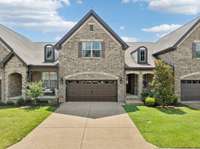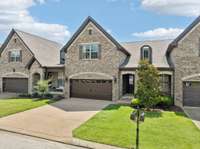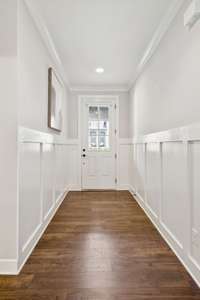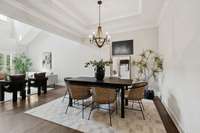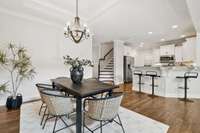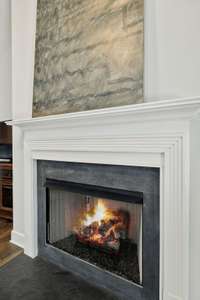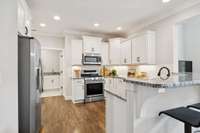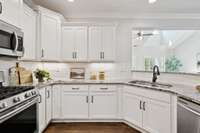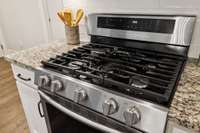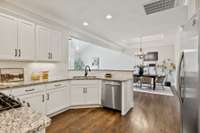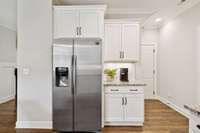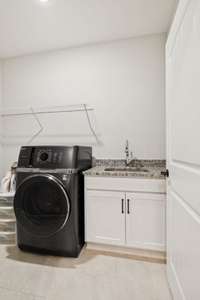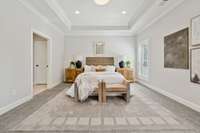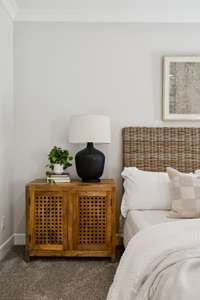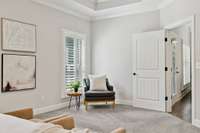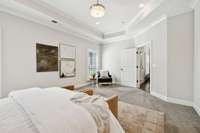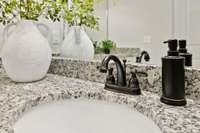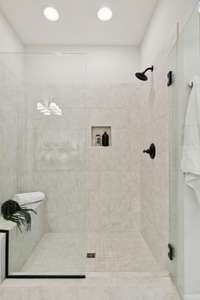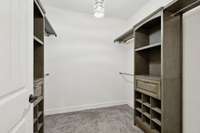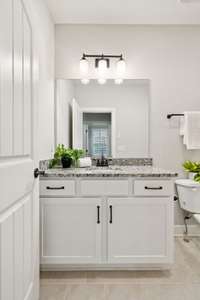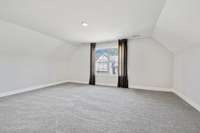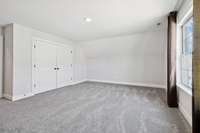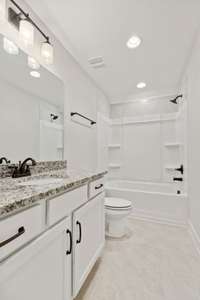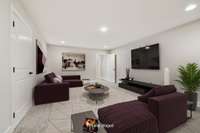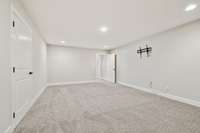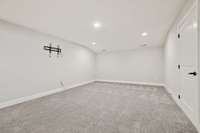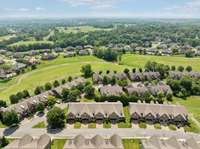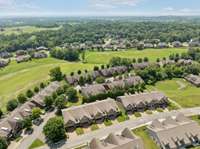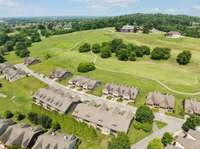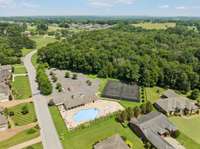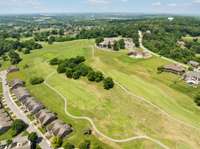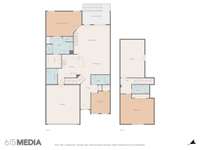- Area 2,452 sq ft
- Bedrooms 3
- Bathrooms 3
Description
Enjoy the resort lifestyle here in the heart of historical Lebanon. Village of Five Oaks is a small alcove within the prestigous Five Oaks Country Club & Golf Course community. Only minutes to I- 40 for ease of commute to Nashville and 15mins until you are on the waters of Old Hickory Lake. This bright and well appointed home offers an open and inviting layout full of natural light and craftsman style touches throughout with the entryway Wainscoting and Primary first level suite trayed ceilings. Large spa like owner suite bathroom with tiled walk- in shower with dual individual vanities and walk in closet continue the detailed and high end touches found in the rest of the home. Your beautiful kitchen has lovely white cabinetry with custom granite counter tops and bar top seating; offering ample prep and hosting space while still open and accessible to your formal dining and great room. Secondary bedroom on main level is perfect for guest room, office space, work out room, or nursery adjacent to a full sized bathroom complete with granite countertops. Up the lovely hardwood treaded stairwell you' ll find your 3rd bedroom and large flex space. Bonus room space has walk- in attic storage and is perfect for a theatre/ entertaining room or can function as flex space, playroom, or more casual living room and lounge area. Back down the stairs and through your airy living room you access your covered back deck that offers a coveted amount of privacy. Looking out to evergreen hedges you can enjoy your back deck space regardless of weather. The private veranda leads to your pristine climate- controlled encapsulated crawl space; providing ample conditioned and secure storage as well as your family' s safe spot for inclement weather. Situated across from the 18th hole- this home offers the amenities and the lifestyle of beautiful Fives Oaks Country Club living.
Details
- MLS#: 2924464
- County: Wilson County, TN
- Subd: The Village Of Five Oaks
- Style: Traditional
- Stories: 2.00
- Full Baths: 3
- Bedrooms: 3
- Built: 2018 / EXIST
Utilities
- Water: Public
- Sewer: Public Sewer
- Cooling: Central Air, Electric
- Heating: Central, Dual
Public Schools
- Elementary: Coles Ferry Elementary
- Middle/Junior: Walter J. Baird Middle School
- High: Lebanon High School
Property Information
- Constr: Brick
- Roof: Shingle
- Floors: Carpet, Wood, Tile
- Garage: 2 spaces / attached
- Parking Total: 4
- Basement: Crawl Space
- Waterfront: No
- Dining: Formal
- Patio: Deck, Covered, Porch
- Taxes: $2,574
- Amenities: Clubhouse, Fitness Center, Golf Course, Pool, Sidewalks, Tennis Court(s), Underground Utilities
- Features: Balcony, Sprinkler System
Appliances/Misc.
- Fireplaces: 1
- Drapes: Remain
Features
- Built-In Gas Oven
- Dishwasher
- Disposal
- Dryer
- Ice Maker
- Microwave
- Refrigerator
- Stainless Steel Appliance(s)
- Washer
- Ceiling Fan(s)
- Entrance Foyer
- Extra Closets
- High Ceilings
- Open Floorplan
- Redecorated
- Storage
- Walk-In Closet(s)
- Primary Bedroom Main Floor
- Carbon Monoxide Detector(s)
- Fire Alarm
Directions
From Nashville BNA-I40 East for 15miles Exit 232B for 109N. Right on Hickory Ridge Rd Left on Palmer Rd. Left on HWY 70 W Right on Five Oaks Blvd. Left on Village Circle-straight. Home will be on left. Sign in yard.
Listing Agency
- Cedar City Properties
- Agent: Rebecca H. Shaffer
Copyright 2025 RealTracs Solutions. All rights reserved.
