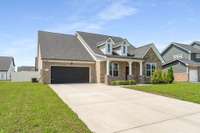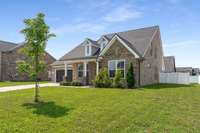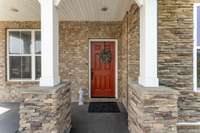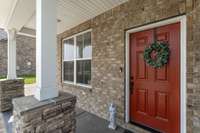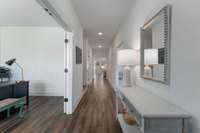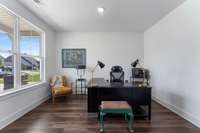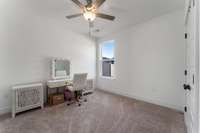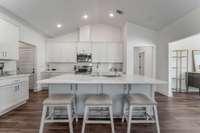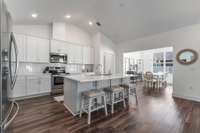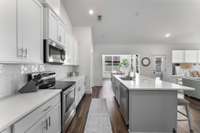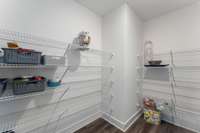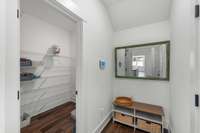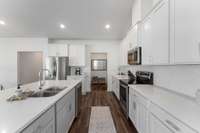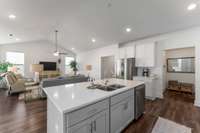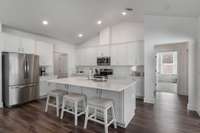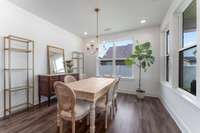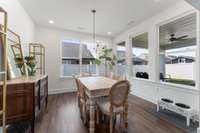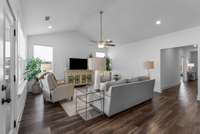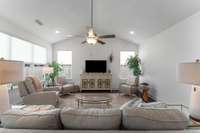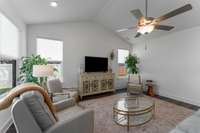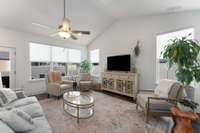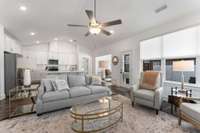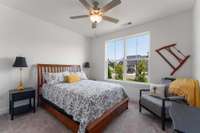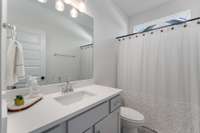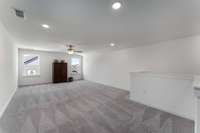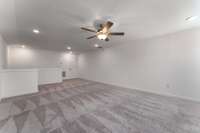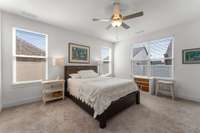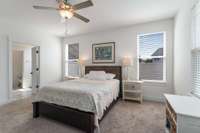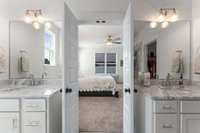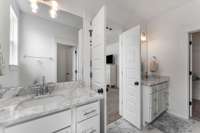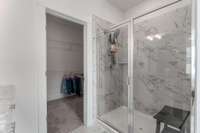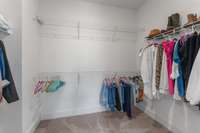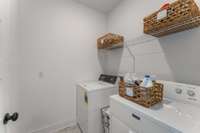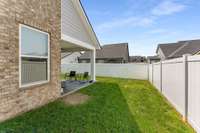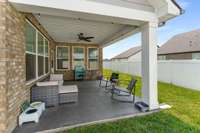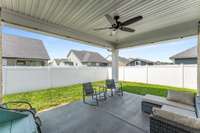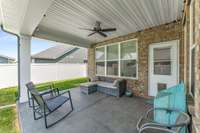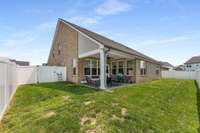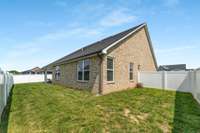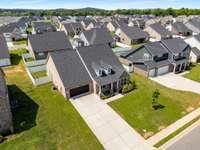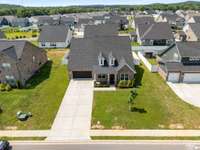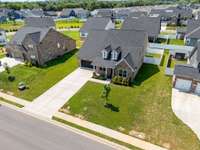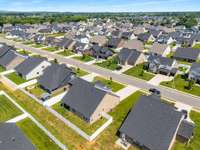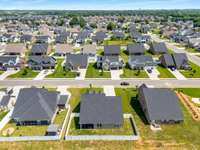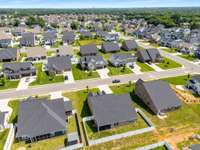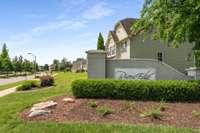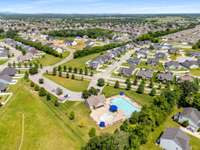- Area 2,628 sq ft
- Bedrooms 3
- Bathrooms 2
Description
This spacious 3- bedroom, 2- bath home offers 2, 628 sq. ft of comfortable living space with all bedrooms on the main level, plus a spacious second- floor bonus room perfect for a game room, home theater, or guest space. The open- concept kitchen flows seamlessly into the living and dining areas, creating an inviting space with vaulted ceilings for everyday living and entertaining. You will also find a dedicated home office with glass French doors that offers privacy and elegance. Step outside to a covered patio – ideal for relaxing or hosting gatherings. A major bonus: the seller’s loan is assumable! This can provide substantial financial value and potential savings for qualified buyers—don’t miss out on the rare opportunity to have rates below 4% . Nestled in a vibrant, desirable community featuring sidewalks, a neighborhood pool, and beautifully maintained common areas, this home offers the perfect blend of comfort, style, and convenience. This home is in an ideal location that offers easy access to local schools, shopping, and dining options! Don’t wait—homes like this don’t last long! Schedule your showing today for 2311 Murano Drive!
Details
- MLS#: 2924720
- County: Rutherford County, TN
- Subd: Rivers Edge Sec 3 Ph 2
- Stories: 2.00
- Full Baths: 2
- Bedrooms: 3
- Built: 2021 / EXIST
- Lot Size: 0.230 ac
Utilities
- Water: Public
- Sewer: Public Sewer
- Cooling: Central Air, Electric
- Heating: Central, Heat Pump
Public Schools
- Elementary: Barfield Elementary
- Middle/Junior: Rockvale Middle School
- High: Rockvale High School
Property Information
- Constr: Brick, Stone
- Roof: Shingle
- Floors: Carpet, Laminate, Tile
- Garage: 2 spaces / attached
- Parking Total: 6
- Basement: Slab
- Fence: Back Yard
- Waterfront: No
- Living: 17x19
- Dining: 11x12 / Combination
- Kitchen: 13x17 / Pantry
- Bed 1: 14x16 / Suite
- Bed 2: 12x12
- Bed 3: 11x12
- Den: 10x13 / Separate
- Bonus: 15x28 / Second Floor
- Patio: Patio, Covered
- Taxes: $3,300
- Amenities: Park, Pool, Sidewalks, Underground Utilities
Appliances/Misc.
- Fireplaces: No
- Drapes: Remain
Features
- Electric Oven
- Electric Range
- Dishwasher
- Disposal
- Microwave
- Refrigerator
- Stainless Steel Appliance(s)
- Ceiling Fan(s)
- Entrance Foyer
- High Ceilings
- Pantry
- Walk-In Closet(s)
- Primary Bedroom Main Floor
- Security System
- Smoke Detector(s)
Directions
Take I-24 E from Nashville to Exit 80 (New Salem Hwy). Turn left onto Cason Ln. Continue through two roundabouts, left onto Parkwood Dr., then left onto Murano Dr. Home is on the right.
Listing Agency
- Southern Sky Realty, LLC
- Agent: Aaron England
Copyright 2025 RealTracs Solutions. All rights reserved.

