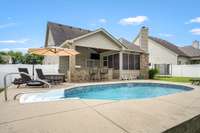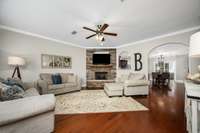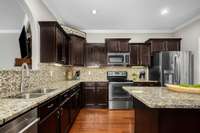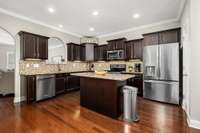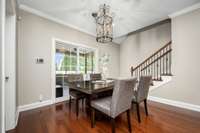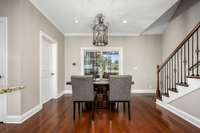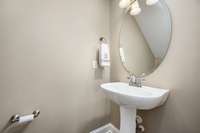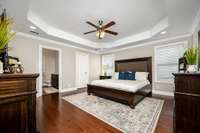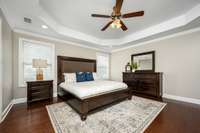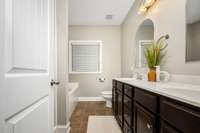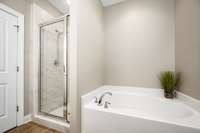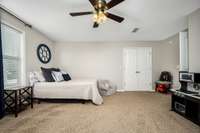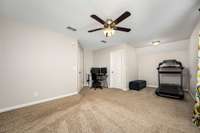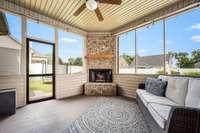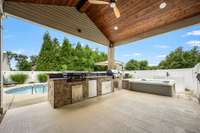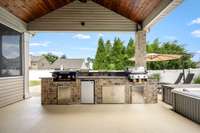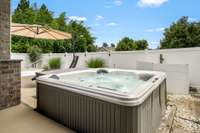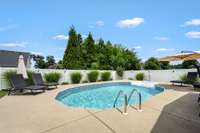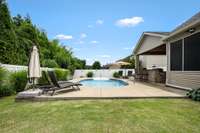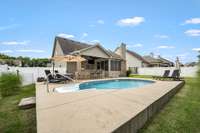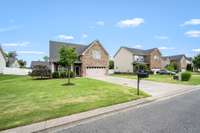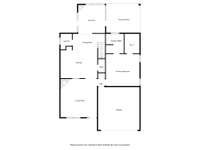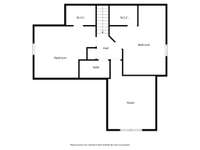- Area 2,202 sq ft
- Bedrooms 3
- Bathrooms 2
Description
Well- maintained 3- bedroom home located on the west side of Murfreesboro. Each bedroom includes an oversized walk- in closet, offering ample storage space. A large bonus room provides flexible use as a home office or media room. The kitchen is well appointed with abundant cabinet storage, offering functionality and style for everyday use. Refrigerator, washer, and dryer are included—making this home truly move- in ready. The screened- in rear porch features a wood- burning fireplace, creating a comfortable space to relax year- round. Enjoy the 18x36 in- ground pool and separate hot tub, perfect for both entertaining and daily enjoyment. A recently added $ 40, 000 open A- frame patio includes an outdoor kitchen with a Blackstone grill and Weber gas grill—ideal for outdoor dining and gatherings. Located in a sidewalk- lined community with access to a neighborhood pool as well!
Details
- MLS#: 2924925
- County: Rutherford County, TN
- Subd: Scottish Glen Sec 2
- Stories: 2.00
- Full Baths: 2
- Half Baths: 1
- Bedrooms: 3
- Built: 2012 / EXIST
- Lot Size: 0.230 ac
Utilities
- Water: Public
- Sewer: Public Sewer
- Cooling: Central Air
- Heating: Central
Public Schools
- Elementary: Scales Elementary School
- Middle/Junior: Blackman Middle School
- High: Blackman High School
Property Information
- Constr: Masonite, Brick
- Roof: Shingle
- Floors: Carpet, Laminate, Tile, Vinyl
- Garage: 2 spaces / attached
- Parking Total: 6
- Basement: Slab
- Fence: Privacy
- Waterfront: No
- Living: 18x17 / Separate
- Dining: 12x11 / Combination
- Kitchen: 17x13
- Bed 1: 16x15 / Suite
- Bed 2: 15x13 / Extra Large Closet
- Bed 3: 14x12 / Extra Large Closet
- Bonus: 14x14 / Over Garage
- Patio: Porch, Covered, Patio, Screened
- Taxes: $2,866
- Amenities: Pool, Sidewalks
- Features: Gas Grill
Appliances/Misc.
- Fireplaces: 2
- Drapes: Remain
- Pool: In Ground
Features
- Built-In Electric Oven
- Electric Range
- Dishwasher
- Disposal
- Dryer
- Microwave
- Refrigerator
- Washer
- Ceiling Fan(s)
- Hot Tub
- Pantry
- Storage
- Walk-In Closet(s)
- Primary Bedroom Main Floor
- Kitchen Island
- Carbon Monoxide Detector(s)
- Smoke Detector(s)
Directions
Franklin Road to Rucker Lane. Left on Mackintosh Drive. Right on Scottish Drive. Right on Roxburghe Ct. Home is on the Left
Listing Agency
- Compass
- Agent: Grayson Phillips
Copyright 2025 RealTracs Solutions. All rights reserved.
