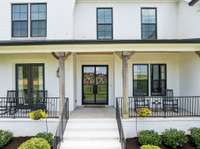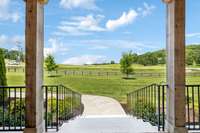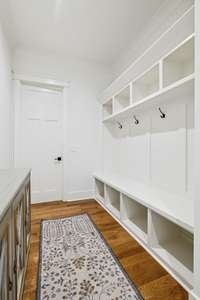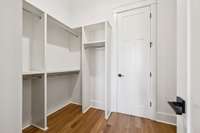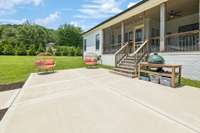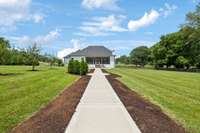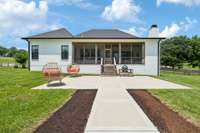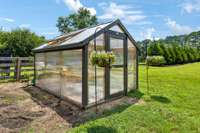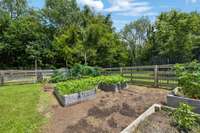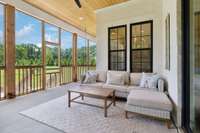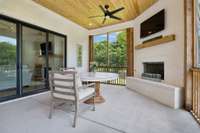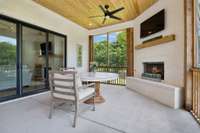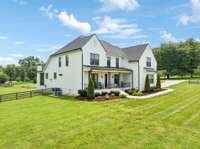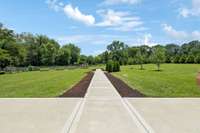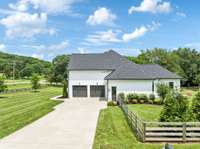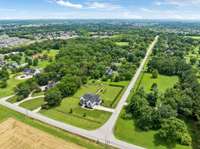- Area 4,197 sq ft
- Bedrooms 5
- Bathrooms 4
Description
Welcome to country living at its finest! This stunning custom dream home is a perfect blend of modern comfort and southern charm. With 5 bedrooms and 4 full bathrooms, this home has a beautiful open floor plan bathed in natural light throughout. Walking into the living area, you are met with elevated ceilings and a large brick fireplace adorned with shiplap. The dreamy gourmet kitchen features a large farmhouse sink, top of the line appliances, and a custom hidden walk- in pantry. The main level owners' suite has a luxurious bath with dual headed shower and deep bathtub. Large walk- in closets and storage can be found throughout the home. The screened- in back porch has a gas burning fireplace and a hanging day bed swing that overlooks the expansive backyard, perfect for entertaining. Just a few minutes from the 840/ 65 this home borders Franklin and is close to Berry Farms and Spring Hill shopping and restaurants. Nestled on 1. 44 acres, it has the true heart of southern living.
Details
- MLS#: 2924942
- County: Williamson County, TN
- Subd: Country Haven Est
- Style: Traditional
- Stories: 2.00
- Full Baths: 4
- Bedrooms: 5
- Built: 2022 / NEW
- Lot Size: 1.440 ac
Utilities
- Water: Public
- Sewer: Septic Tank
- Cooling: Central Air
- Heating: Propane
Public Schools
- Elementary: Heritage Elementary
- Middle/Junior: Heritage Middle School
- High: Summit High School
Property Information
- Constr: Brick
- Roof: Shingle
- Floors: Carpet, Wood, Tile
- Garage: 3 spaces / detached
- Parking Total: 3
- Basement: Crawl Space
- Fence: Back Yard
- Waterfront: No
- Living: 23x20
- Dining: 14x12 / Formal
- Kitchen: 14x17 / Eat- in Kitchen
- Bed 1: 14x16 / Suite
- Bed 2: 11x13 / Bath
- Bed 3: 11x13 / Bath
- Bed 4: 9x13 / Walk- In Closet( s)
- Bonus: 20x21 / Second Floor
- Patio: Porch, Covered, Patio, Screened
- Taxes: $5,019
- Features: Smart Light(s), Smart Lock(s)
Appliances/Misc.
- Fireplaces: No
- Drapes: Remain
Features
- Double Oven
- Electric Oven
- Cooktop
- Ceiling Fan(s)
- Entrance Foyer
- Extra Closets
- High Ceilings
- Pantry
- Walk-In Closet(s)
- Primary Bedroom Main Floor
Directions
From Franklin: South on Hwy US-431, R on Critz Rd, L on Clayton Arnold Rd, R on Thompson Station Rd E, L on Country Haven Dr, HOME is on the LEFT, OR L on Highway 31, to L on Thompsons Station Rd, R on Country Haven Dr...Home is on the LEFT
Listing Agency
- Benchmark Realty, LLC
- Agent: Jane Higgins
- CoListing Office: Benchmark Realty, LLC
- CoListing Agent: Paul Higgins
Copyright 2025 RealTracs Solutions. All rights reserved.


