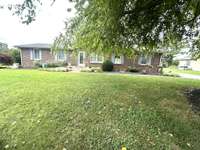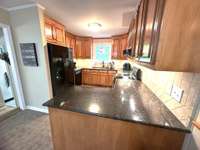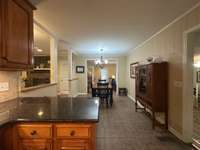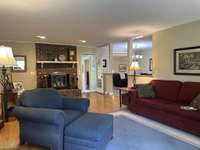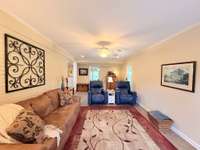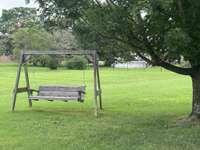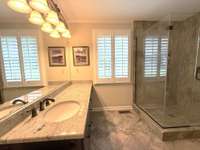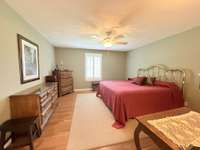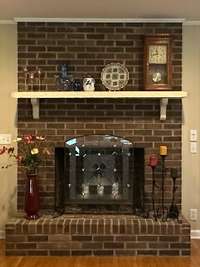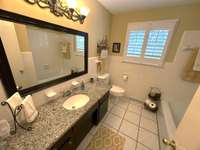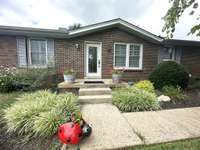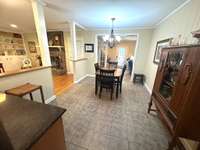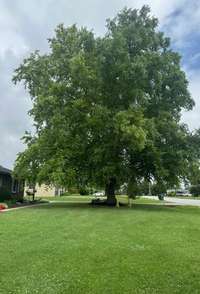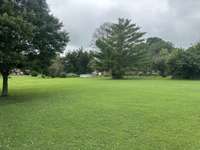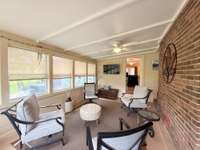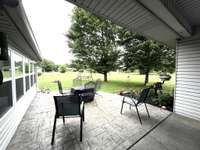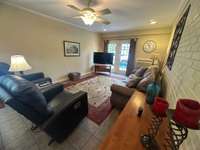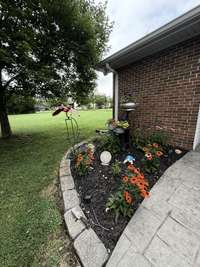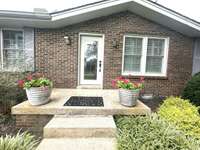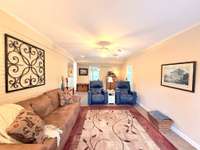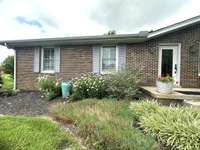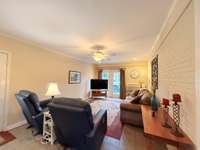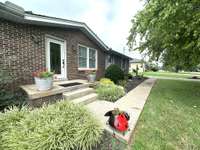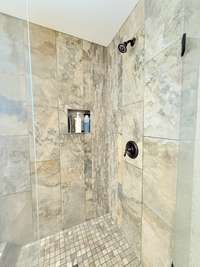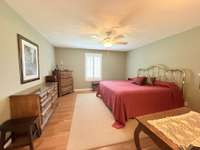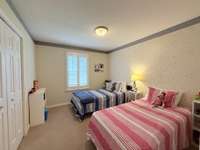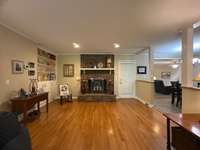- Area 1,939 sq ft
- Bedrooms 3
- Bathrooms 2
Description
NO HOA! Beautifully remodeled and updated by a licensed contractor, this all- brick, one- level ranch offers 3 bedrooms, 2 full baths, and a spacious open floor plan. A charming attached brick carport and storage building enhance curb appeal and convenience. The partial fenced backyard includes an irrigation system on a separate meter and plenty of outdoor space to enjoy. Inside, elegant Pella windows and plantation shutters are found throughout. The Florida Room—an all- season screened/ glass space—flows seamlessly into the kitchen and living room, creating an ideal layout for everyday living and entertaining. The living room features a wood- burning fireplace with gas line availability close to the outside for easy gas log installation. The remodeled kitchen boasts granite countertops, tile backsplash, custom cabinets with crown molding, recessed lighting, new appliances, and an eat- in dining area. The guest bath includes a tub/ shower combo with white subway tile surround, granite vanity, tile flooring, and plantation shutters. The spacious primary suite features a stomped ceiling, hardwood flooring, and a large walk- in closet. The updated primary bath offers a granite- topped custom vanity, oversized tiled shower, and built- in linen tower. Additional highlights include a current termite contract, a laundry room with extra storage, and a converted garage that now serves as a versatile study or flex room off the kitchen. See updates in the documents This move- in- ready home is ideally located just minutes from I- 40, I- 840, Hwy 109, and Nashville International Airport ( BNA) , with convenient access to schools, shopping, restaurants, and downtown Lebanon.
Details
- MLS#: 2925240
- County: Wilson County, TN
- Subd: Greenfields 1
- Style: Ranch
- Stories: 1.00
- Full Baths: 2
- Bedrooms: 3
- Built: 1968 / EXIST
- Lot Size: 0.470 ac
Utilities
- Water: Public
- Sewer: Public Sewer
- Cooling: Central Air
- Heating: Central
Public Schools
- Elementary: Castle Heights Elementary
- Middle/Junior: Winfree Bryant Middle School
- High: Lebanon High School
Property Information
- Constr: Brick, Vinyl Siding
- Roof: Shingle
- Floors: Carpet, Wood, Tile
- Garage: 1 space / detached
- Parking Total: 1
- Basement: Crawl Space
- Fence: Partial
- Waterfront: No
- Living: 14x22 / Formal
- Kitchen: 14x10 / Eat- in Kitchen
- Bed 1: 15x14 / Suite
- Bed 2: 11x10 / Extra Large Closet
- Bed 3: 15x12
- Den: 24x12 / Separate
- Patio: Patio, Porch
- Taxes: $1,796
- Features: Sprinkler System, Storage Building
Appliances/Misc.
- Fireplaces: 1
- Drapes: Remain
Features
- Built-In Electric Oven
- Cooktop
- Dishwasher
- Microwave
- Refrigerator
- Ceiling Fan(s)
- Entrance Foyer
- Extra Closets
- Open Floorplan
- Storage
- Walk-In Closet(s)
- Primary Bedroom Main Floor
Directions
EXIT 236 Hartmann Dr; Turn Left onto Hickory Ridge Road; Turn Right onto Winwood Drive; House on left; Look for sign in front yard
Listing Agency
- EXIT Rocky Top Realty
- Agent: Medana Hemontolor
- CoListing Office: EXIT Rocky Top Realty
- CoListing Agent: Judy C. Cox
Copyright 2025 RealTracs Solutions. All rights reserved.
