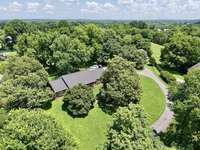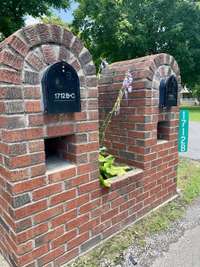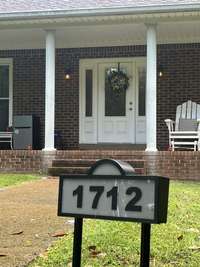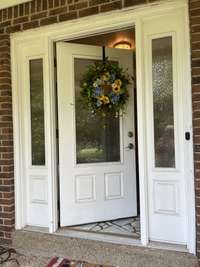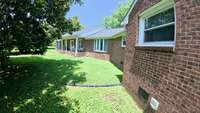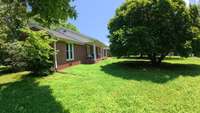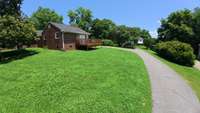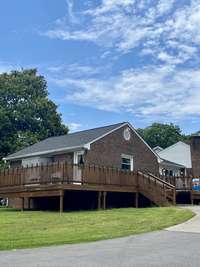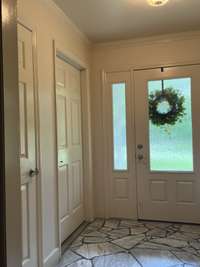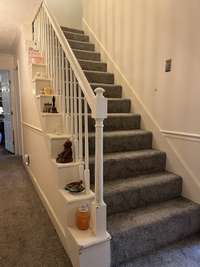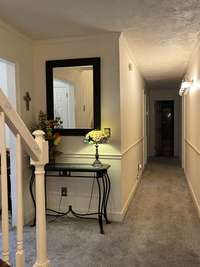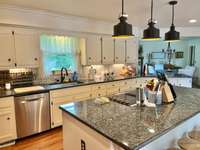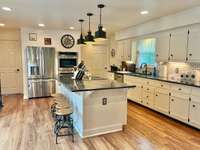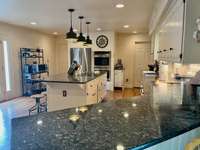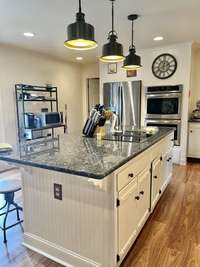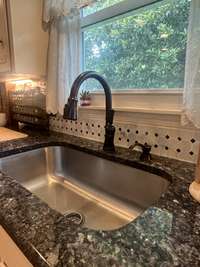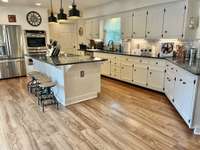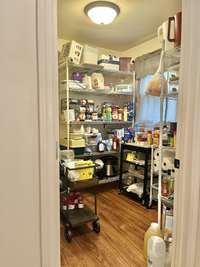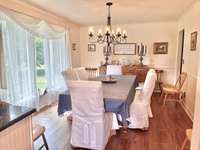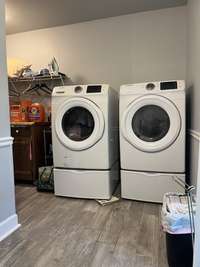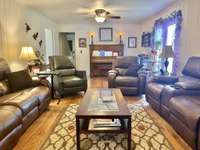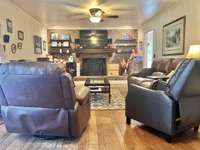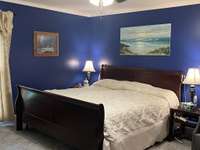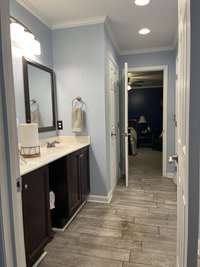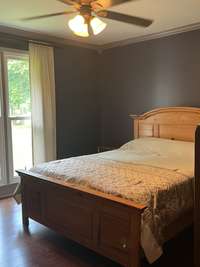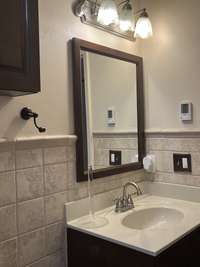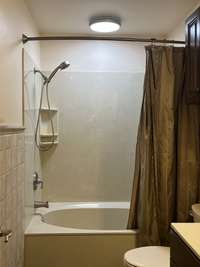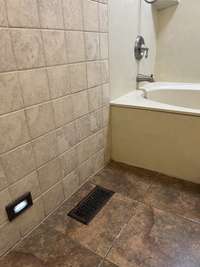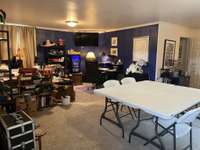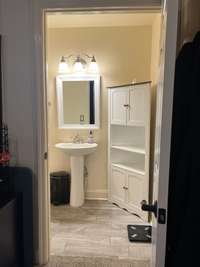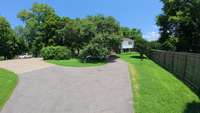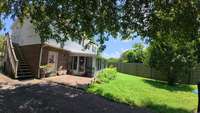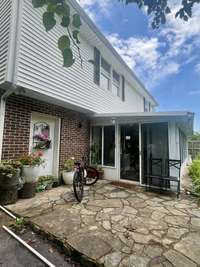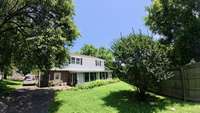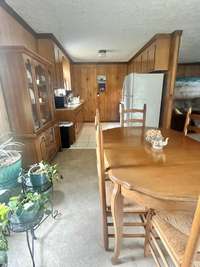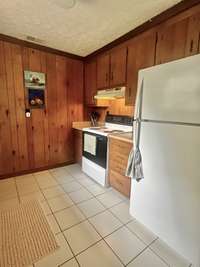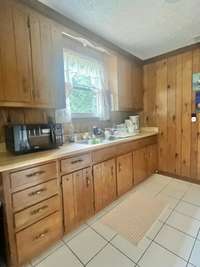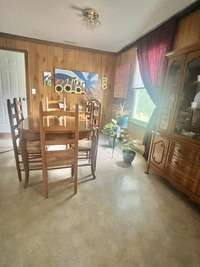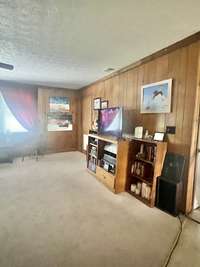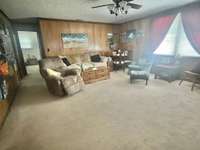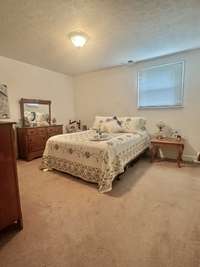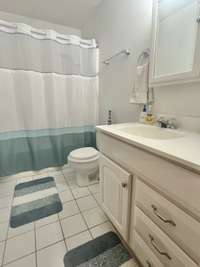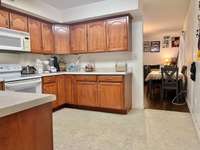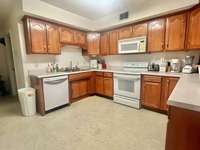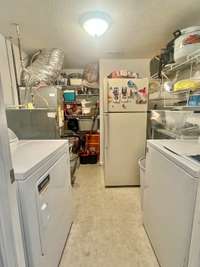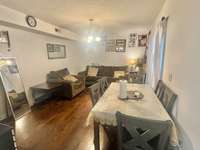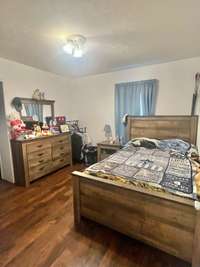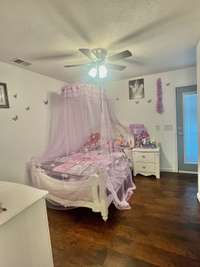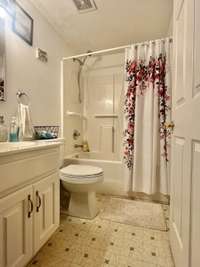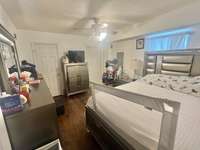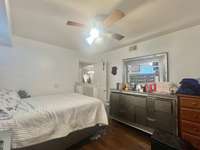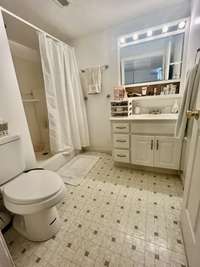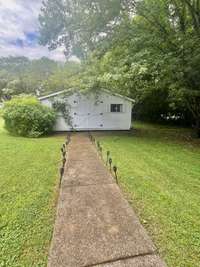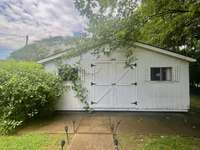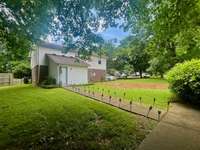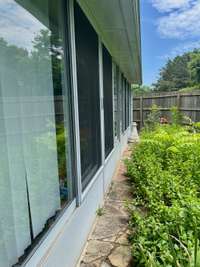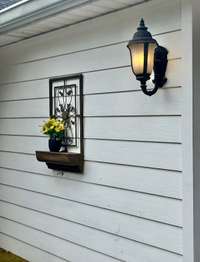- Area 3,561 sq ft
- Bedrooms 3
- Bathrooms 3
Description
LIVE AND ONLINE WEBCAST AUCTION! Join us Saturday, July 19th live or online as we offer a great home with 2 income producing rental units and almost 2 acres of land in the heart of LaVergne, TN. The main home was built in 1976 and features over 3, 000 sq. living ft. with 3 bedrooms, 2. 5 baths on the main level with an additional bonus room upstairs with full bath. The oversized chef' s kitchen is an added amenity featuring double ovens, large island with built in glass top range, spacious walk- in pantry, plentiful cabinets, and French doors leading out onto the deck. The living area features a gas fireplace with logs for that special ambience along with french doors leading outside. There is also a separate formal dining room with bay window overlooking the yard. The separate rental unit behind the home features 2 apartments. The main level apartment features 2 bedrooms, 2 full baths - one with tub/ shower and the other with standup shower, kitchen, utility room & small office. The second floor rental unit features 2 bedrooms, 1 full bath, living room, combination kitchen/ dining area and utility room. These 2 rental units are producing almost $ 2, 000 per month income.
Details
- MLS#: 2925383
- County: Rutherford County, TN
- Subd: Hampton Roads Ph 2
- Stories: 2.00
- Full Baths: 3
- Half Baths: 1
- Bedrooms: 3
- Built: 1976 / EXIST
- Lot Size: 1.800 ac
Utilities
- Water: Public
- Sewer: Septic Tank
- Cooling: Central Air
- Heating: Central
Public Schools
- Elementary: LaVergne Lake Elementary School
- Middle/Junior: LaVergne Middle School
- High: Lavergne High School
Property Information
- Constr: Brick
- Floors: Carpet, Wood, Tile
- Garage: No
- Parking Total: 6
- Basement: Crawl Space
- Waterfront: No
- Taxes: $4,170
- Features: Storage Building
Appliances/Misc.
- Fireplaces: 1
- Drapes: Remain
Features
- Double Oven
- Cooktop
- High Speed Internet
Directions
From Murfreesboro Rd. take Fergus Rd to R on Jones Mill Rd. then L on Hampton Road Dr. Continue to first intersection. Home will be directly across from intersection on corner.
Listing Agency
- Exit Realty Bob Lamb & Associates
- Agent: Gregory R. Goff
- CoListing Office: Exit Realty Bob Lamb & Associates
- CoListing Agent: Cathy Smithson
Copyright 2025 RealTracs Solutions. All rights reserved.
