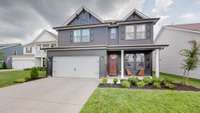- Area 2,765 sq ft
- Bedrooms 4
- Bathrooms 3
Description
Discover this beautiful and modern build with endless upgraded charm located on a cul- de- sac in Shelton Square. Perfect for entertaining, the features include an office area with built- in bookshelves and French doors, a gourmet kitchen equipped with a gas cooktop, double ovens, and a microwave, as well as under- cabinet lighting. The living room showcases a gas fireplace enhanced by cedar beams and added windows that allow for extra natural light. The primary bedroom is located on the main level and offers convenient laundry access to the primary closet. Upstairs, you' ll find a versatile, floored flex space, along with an expanded floored attic for all your storage needs. Enjoy your time outside on the screened patio! As part of the Shelton Square community, residents can enjoy resort- style amenities, including a pool, clubhouse, fitness center, playground, half- court basketball, dog park, and walking trails. This home is conveniently located just minutes from dining, shopping, and I- 24!
Details
- MLS#: 2926152
- County: Rutherford County, TN
- Subd: Shelton Square Sec 6
- Stories: 2.00
- Full Baths: 3
- Half Baths: 1
- Bedrooms: 4
- Built: 2023 / EXIST
- Lot Size: 0.170 ac
Utilities
- Water: Public
- Sewer: Public Sewer
- Cooling: Central Air, Electric
- Heating: Central
Public Schools
- Elementary: 11528
- Middle/Junior: Blackman Middle School
- High: Blackman High School
Property Information
- Constr: Fiber Cement
- Floors: Carpet, Laminate, Tile
- Garage: 2 spaces / attached
- Parking Total: 2
- Basement: Slab
- Waterfront: No
- Living: 18x15
- Kitchen: 14x12
- Bed 1: 15x14 / Extra Large Closet
- Bed 2: 14x12 / Walk- In Closet( s)
- Bed 3: 14x12 / Walk- In Closet( s)
- Bed 4: 14x13 / Walk- In Closet( s)
- Bonus: 15x12 / Second Floor
- Taxes: $3,461
Appliances/Misc.
- Fireplaces: 1
- Drapes: Remain
Features
- Double Oven
- Electric Oven
- Gas Range
- Dishwasher
- Disposal
- Dryer
- Ice Maker
- Microwave
- Refrigerator
- Stainless Steel Appliance(s)
- Washer
- Bookcases
- Ceiling Fan(s)
- Open Floorplan
- Pantry
- Walk-In Closet(s)
- Primary Bedroom Main Floor
- Water Heater
Directions
24E to Exit 76, right off exit. Right on Mason Pike. Right on Florence Rd. Left on Pointer Pl. Left on Chatfield Dr. Right on Starwood Dr. House on the right.
Listing Agency
- Onward Real Estate
- Agent: Natalie Wilson
Copyright 2025 RealTracs Solutions. All rights reserved.





















































