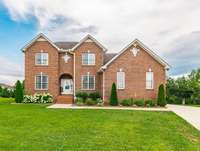- Area 3,327 sq ft
- Bedrooms 4
- Bathrooms 2
Description
Stunning All- Brick Home on Quiet Cul- de- Sac! Welcome to this beautifully maintained 4- bedroom home tucked away in a peaceful cul- de- sac with no HOA and a serene, tree- lined backdrop. Sitting on a spacious . 42- acre fenced lot, this all- brick gem blends luxury and comfort with thoughtful design throughout. Step inside to soaring ceilings, rich hardwood floors, and custom trim work that highlights elegant arched doorways and bright bay windows. The open living area features a cozy gas fireplace and is filled with natural light. A formal dining room and separate office or flex space offer the versatility to fit your lifestyle. The main- level primary suite is a true retreat with a stylish en- suite bath and generous closet space. The kitchen is equipped with stainless steel appliances and flows effortlessly into the living and dining areas—perfect for everyday living and entertaining. Upstairs, you’ll find a large bonus room and huge walk- in storage, providing space for everyone. Outside, enjoy the ultimate backyard setup with two covered pergolas, a fire pit area, a large outdoor storage shed, and plenty of room to entertain or relax in total privacy. Additional upgrades include a full- house water softener system, security alarm, and tons of parking. This home checks every box—don’t miss your chance to own this one- of- a- kind property in a prime location!
Details
- MLS#: 2926506
- County: Rutherford County, TN
- Subd: The Hamptons Resub
- Stories: 2.00
- Full Baths: 2
- Half Baths: 1
- Bedrooms: 4
- Built: 1998 / EXIST
- Lot Size: 0.420 ac
Utilities
- Water: Public
- Sewer: Public Sewer
- Cooling: Central Air, Electric
- Heating: Central, Electric, Heat Pump
Public Schools
- Elementary: John Pittard Elementary
- Middle/Junior: Oakland Middle School
- High: Oakland High School
Property Information
- Constr: Brick
- Floors: Carpet, Wood, Tile
- Garage: 2 spaces / detached
- Parking Total: 2
- Basement: Crawl Space
- Waterfront: No
- Living: 19x17
- Dining: 21x11 / Formal
- Kitchen: 23x10 / Eat- in Kitchen
- Bed 1: 16x14 / Suite
- Bed 2: 13x13 / Extra Large Closet
- Bed 3: 15x12 / Extra Large Closet
- Bed 4: 17x11 / Extra Large Closet
- Bonus: 20x16 / Second Floor
- Patio: Patio, Covered, Porch
- Taxes: $3,393
Appliances/Misc.
- Fireplaces: 1
- Drapes: Remain
Features
- Electric Oven
- Cooktop
- Dishwasher
- Disposal
- Microwave
- Ceiling Fan(s)
- Central Vacuum
- Entrance Foyer
- Extra Closets
- High Ceilings
- Open Floorplan
- Pantry
- Storage
- Walk-In Closet(s)
- Primary Bedroom Main Floor
- Security System
Directions
I-24 E to Exit 74B to merge onto I-840 E. Exit 55A-B onto US-41 toward Murfreesboro. Keep right toward US-41 South. Left onto N Thompson Ln. Right onto Haynes Dr. Left onto Memorial Blvd. Right onto Osborne Ln. Right onto Howell Dr. Right onto Shoreham Dr
Listing Agency
- simpliHOM
- Agent: Amanda McFadden
Copyright 2025 RealTracs Solutions. All rights reserved.














































































