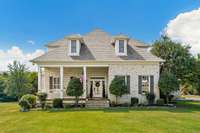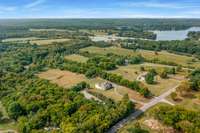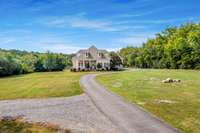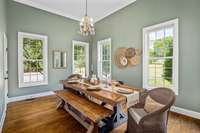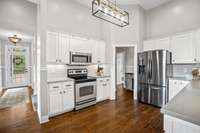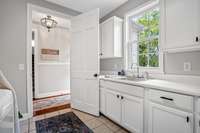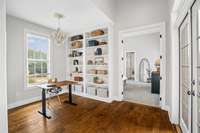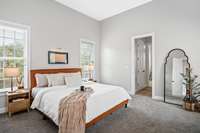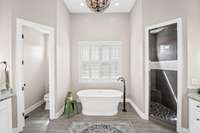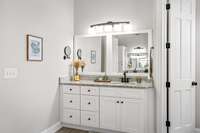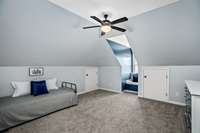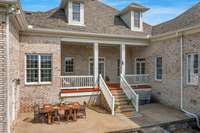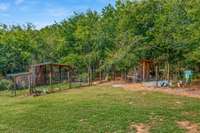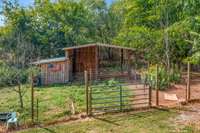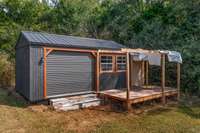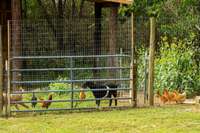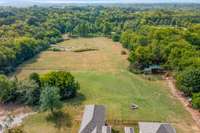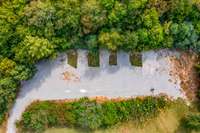- Area 3,633 sq ft
- Bedrooms 3
- Bathrooms 2
Description
Nestled amidst 15. 57 acres of picturesque countryside, this Luxury Farmhouse offers an unparalleled blend of sophistication and natural beauty. This home features a large great room with soaring 12 foot ceilings, gorgeous distressed hardwood floors, a stone fireplace and freshly painted rooms. Every detail has been crafted to create a seamless fusion of luxury and comfort. The primary suite offers a spacious bedroom, spa- like en- suite bath, and stunning views of the property. With Old Hickory Lake Less than a mile away, this property provides an oasis of serenity for those seeking a refined rural lifestyle. This property offers endless opportunities for outdoor activities, from horseback riding to gardening, enjoying the pond, stream and walking trails, or simply relishing the breathtaking views. Enjoy the freedom of vast, open spaces with over 15 acres of land at your disposal. ZONED ALL MOUNT JULIET SCHOOLS.
Details
- MLS#: 2576426
- County: Wilson County, TN
- Style: Traditional
- Stories: 2.00
- Full Baths: 2
- Half Baths: 1
- Bedrooms: 3
- Built: 2005 / EXIST
- Lot Size: 15.570 ac
Utilities
- Water: Public
- Sewer: Septic Tank
- Cooling: Central Air, Electric
- Heating: Central, Furnace, Propane
Public Schools
- Elementary: West Elementary
- Middle/Junior: West Wilson Middle School
- High: Mt. Juliet High School
Property Information
- Constr: Brick
- Roof: Asphalt
- Floors: Carpet, Finished Wood, Tile
- Garage: 2 spaces / detached
- Parking Total: 2
- Basement: Crawl Space
- Fence: Back Yard
- Waterfront: No
- View: Bluff
- Living: 24x22 / Great Room
- Dining: 15x12 / Formal
- Kitchen: 14x9
- Bed 1: 15x15
- Bed 2: 14x14 / Extra Large Closet
- Bed 3: 14x15 / Walk- In Closet( s)
- Bonus: 22x22 / Second Floor
- Patio: Covered Deck, Covered Patio, Patio
- Taxes: $2,466
- Features: Barn(s), Storage
Appliances/Misc.
- Fireplaces: 1
- Drapes: Remain
Features
- Dishwasher
- Microwave
- Ceiling Fan(s)
- Storage
- Walk-In Closet(s)
- Primary Bedroom Main Floor
Directions
From I-40 Take Hwy 109 N Toward Gallatin. Take Right on Academy Rd, Home will be on your Right.
Listing Agency
- LHI Homes International
- Agent: Amanda Polzel
Copyright 2024 RealTracs Solutions. All rights reserved.

