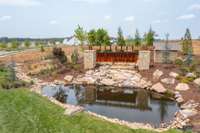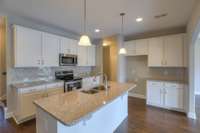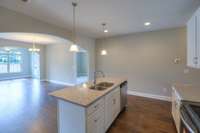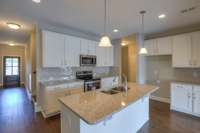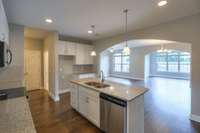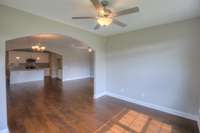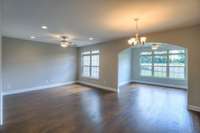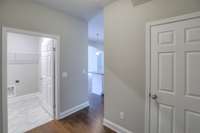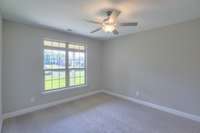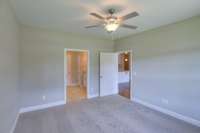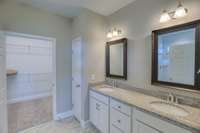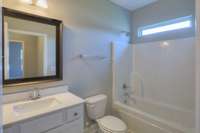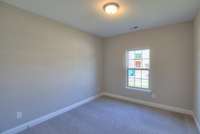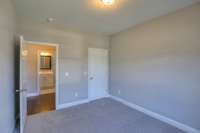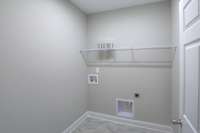- Area 2,345 sq ft
- Bedrooms 3
- Bathrooms 3
Description
The Arlington Villa floorplan in our stunning resort- style community, The Preserve at Belle Pointe! 3 Beds, 3 Baths with a study. Open gourmet kitchen with eat- on bar and granite countertops, Stainless appliances. Open concept at the heart of the home. Two- Car front entry garage. Resort style amenities include pool, splash pad, fitness center, and more! Why compromise, with seller paid interest rate buydown event! Offered w/ preferred lender and title. Terms, conditions, and restrictions apply, subject to credit approval, call for details.
Details
- MLS#: 2578443
- County: Wilson County, TN
- Subd: The Preserve
- Style: Other
- Stories: 2.00
- Full Baths: 3
- Bedrooms: 3
- Built: 2024 / NEW
Utilities
- Water: Public
- Sewer: Public Sewer
- Cooling: Electric, Central Air
- Heating: Natural Gas, Central
Public Schools
- Elementary: Coles Ferry Elementary
- Middle/Junior: Walter J. Baird Middle School
- High: Lebanon High School
Property Information
- Constr: Brick, Fiber Cement
- Floors: Carpet, Finished Wood
- Garage: 2 spaces / attached
- Parking Total: 2
- Basement: Slab
- Waterfront: No
- Living: 11x14 / Great Room
- Dining: 10x14 / Separate
- Kitchen: 15x14 / Eat- in Kitchen
- Bed 1: 12x14 / Suite
- Bed 2: 10x14 / Walk- In Closet( s)
- Bonus: 16x14 / Second Floor
- Patio: Covered Patio
- Taxes: $3,200
- Amenities: Clubhouse, Fitness Center, Playground, Pool, Underground Utilities, Trail(s)
Appliances/Misc.
- Fireplaces: No
- Drapes: Remain
Features
- Dishwasher
- Disposal
- Microwave
- Air Filter
- Ceiling Fan(s)
- Walk-In Closet(s)
- Entry Foyer
Directions
From Nashville: Take I-40 East. Take exit 232B onto TN-109 N toward Gallatin. Go 3.8 miles to right onto Lebanon Pike (Hwy 70 E). Go 1.7 miles to left onto Cairo Bend Rd. Go 0.2 miles, the community is on the left.
Listing Agency
- Clayton Properties Group dba Goodall Homes
- Agent: Kelleigh League
- CoListing Office: Clayton Properties Group dba Goodall Homes
- CoListing Agent: Lucas Munds
Copyright 2024 RealTracs Solutions. All rights reserved.

