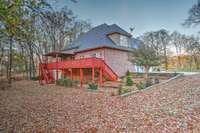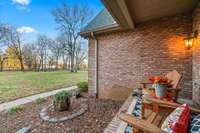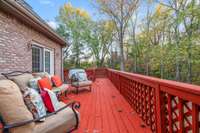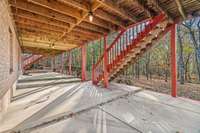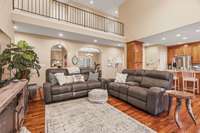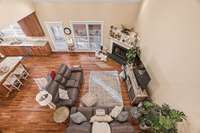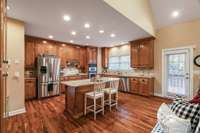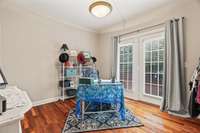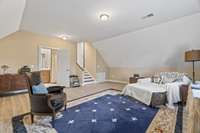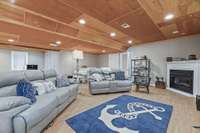- Area 4,873 sq ft
- Bedrooms 3
- Bathrooms 4
Description
Welcome to tranquility on your own scenic 23 acres! Perfect for entertaining. Located on a quiet dead end street, you feel like you are out in the country but it is so close to all city conveniences. 3 spacious bedrooms, office, bonus room w/ full bath, and huge finished basement for that perfect man cave or kids hangout. Open floor plan with great room flowing into kitchen. 2 car side garage and one garage on the back of the home plus a carport. NO HOA! Property is in the Greenbelt- buyer can keep or change it.
Details
- MLS#: 2591274
- County: Wilson County, TN
- Subd: O C Bass Prop
- Stories: 2.00
- Full Baths: 4
- Half Baths: 1
- Bedrooms: 3
- Built: 2003 / EXIST
- Lot Size: 23.640 ac
Utilities
- Water: Public
- Sewer: Septic Tank
- Cooling: Central Air, Electric
- Heating: Central, Electric
Public Schools
- Elementary: Stoner Creek Elementary
- Middle/Junior: West Wilson Middle School
- High: Mt. Juliet High School
Property Information
- Constr: Brick
- Roof: Asphalt
- Floors: Carpet, Finished Wood, Tile
- Garage: 3 spaces / detached
- Parking Total: 5
- Basement: Finished
- Fence: Back Yard
- Waterfront: No
- View: Valley
- Living: 23x18 / Great Room
- Dining: 13x13 / Formal
- Kitchen: 18x15 / Pantry
- Bed 1: 18x14
- Bed 2: 15x12 / Bath
- Bed 3: 13x11 / Bath
- Bonus: 29x22 / Second Floor
- Patio: Covered Patio, Deck
- Taxes: $2,287
- Features: Garage Door Opener
Appliances/Misc.
- Fireplaces: 2
- Drapes: Remain
Features
- Dishwasher
- Dryer
- Microwave
- Refrigerator
- Washer
- Primary Bedroom Main Floor
- Security System
Directions
I-40 East, exit Golden Bear Pkwy, continue to Hwy 70, turn right and continue to Right on Bass Lane. Home is almost at the end on the right.
Listing Agency
- Crye-Leike, Inc., REALTORS
- Agent: Kim Rios
Information is Believed To Be Accurate But Not Guaranteed
Copyright 2024 RealTracs Solutions. All rights reserved.
Copyright 2024 RealTracs Solutions. All rights reserved.


