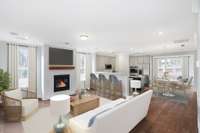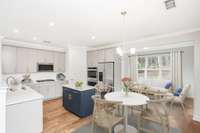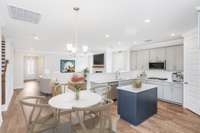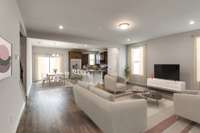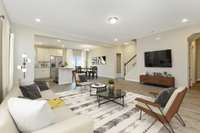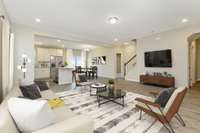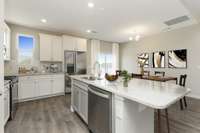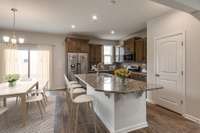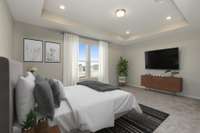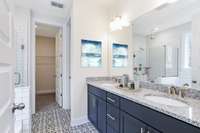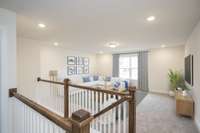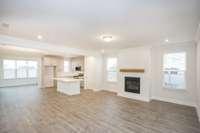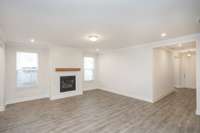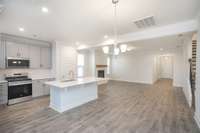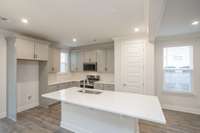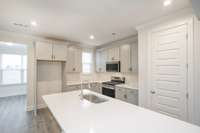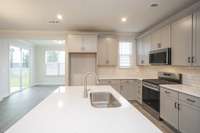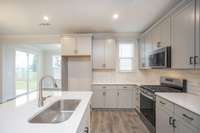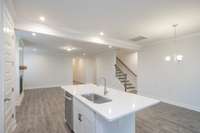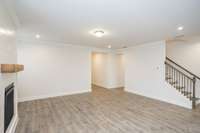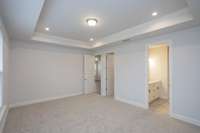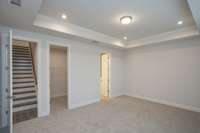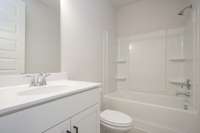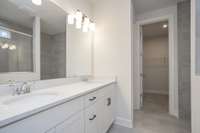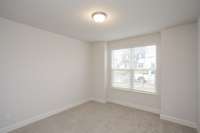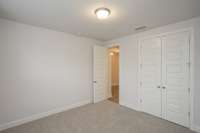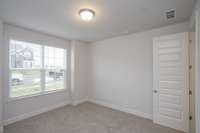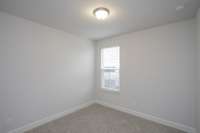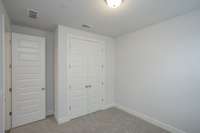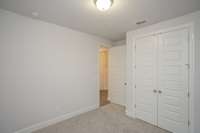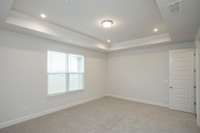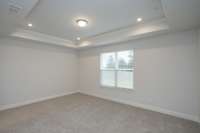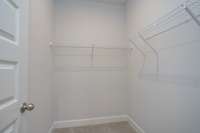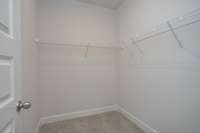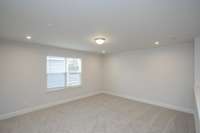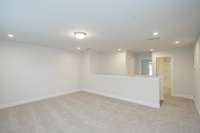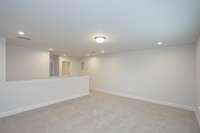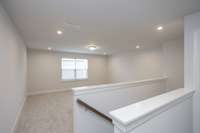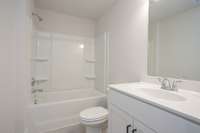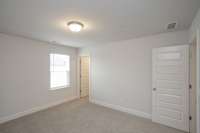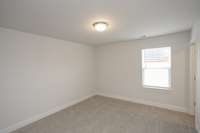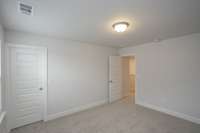- Area 2,402 sq ft
- Bedrooms 4
- Bathrooms 3
Description
Sold! This Harper Plan will showcase a Morning Room on the rear of the home with a 10x20 uncovered concrete patio on one of our beautiful private lots. Every home includes tankless hot water heater, Energy Star Certification, Enhanced Kitchen with built- in double ovens and gas range! Enjoy Community amenities, which will include Pool, Cabana, Walking trails, Playground, and Community Garden. Visit today and ask us about our Mortgage Choice incentive program!!
Details
- MLS#: 2596821
- County: Wilson County, TN
- Subd: Waterford Park
- Stories: 2.00
- Full Baths: 3
- Bedrooms: 4
- Built: 2024 / NEW
Utilities
- Water: Public
- Sewer: Public Sewer
- Cooling: Central Air, Electric
- Heating: Central, Natural Gas
Public Schools
- Elementary: Rutland Elementary
- Middle/Junior: Gladeville Middle School
- High: Wilson Central High School
Property Information
- Constr: Brick
- Roof: Shingle
- Floors: Carpet, Finished Wood, Laminate, Tile
- Garage: 2 spaces / attached
- Parking Total: 2
- Basement: Slab
- Waterfront: No
- Living: 19x17 / Great Room
- Kitchen: 10x13 / Pantry
- Bed 1: 18x13
- Bed 2: 11x11
- Bed 3: 10x10
- Bed 4: 13x11 / Bath
- Bonus: 14x17 / Second Floor
- Patio: Covered Patio, Patio
- Taxes: $3,500
- Amenities: Park, Playground, Pool, Underground Utilities, Trail(s)
- Features: Garage Door Opener
Appliances/Misc.
- Fireplaces: No
- Drapes: Remain
Features
- Dishwasher
- Disposal
- ENERGY STAR Qualified Appliances
- Microwave
- Extra Closets
- Utility Connection
- Walk-In Closet(s)
- Primary Bedroom Main Floor
- Energy Star Hot Water Heater
- Windows
- Low Flow Plumbing Fixtures
- Low VOC Paints
Directions
From Nashville: Take I-40 E to exit 226 A-B-C and keep left onto Belinda Pkwy. Turn left at Belinda Pkwy. In 1.2 mi right on Sunnymeade Dr. Right on S. Rutland in .4 mi and then an immediate left. Community is .4 mi on the right.
Listing Agency
- Beazer Homes
- Agent: Monique Wolford-Erwin
Information is Believed To Be Accurate But Not Guaranteed
Copyright 2024 RealTracs Solutions. All rights reserved.
Copyright 2024 RealTracs Solutions. All rights reserved.

