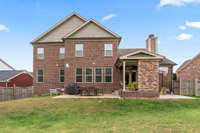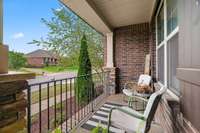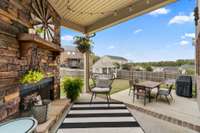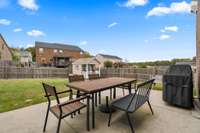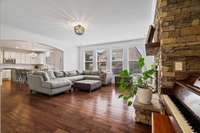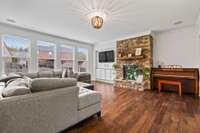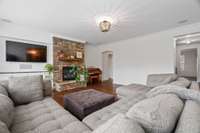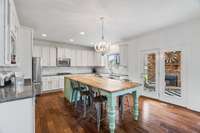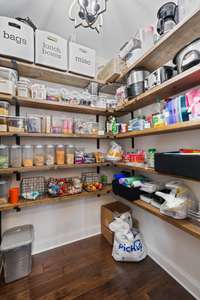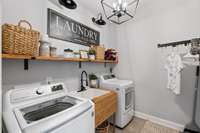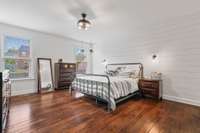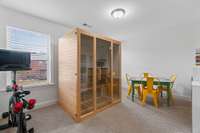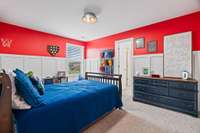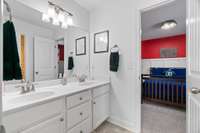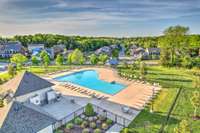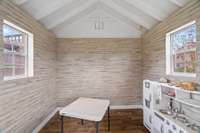- Area 3,769 sq ft
- Bedrooms 4
- Bathrooms 3
Description
This stunning home offers elegance and comfort! You will be welcomed by the covered front porch and grand foyer. Open floor plan, great rm w/ stone FP, 4 large bedrooms w/ great closets. Bonus room w/ custom built shelving and huge closet for games. Amazing kitchen perfect for the chef to create great family meals or perfect for entertaining. Refrigerator remains. Office for working from home and craft room in addition to the 4 br' s! Cozy outdoor FP on covered back patio. Perfect for the cooler evenings in the Fall! ! Spacious 3 car garage w/ workbench. Playhouse remains. So much to see in this home you must come see it in person!! ! Community pool & walking trails! Great home for a great price!!!
Details
- MLS#: 2639614
- County: Wilson County, TN
- Subd: Kelsey Glen Ph1 Sec 2A
- Stories: 2.00
- Full Baths: 3
- Half Baths: 1
- Bedrooms: 4
- Built: 2015 / EXIST
- Lot Size: 0.250 ac
Utilities
- Water: Public
- Sewer: Public Sewer
- Cooling: Central Air, Electric
- Heating: Central, Natural Gas
Public Schools
- Elementary: Springdale Elementary School
- Middle/Junior: West Wilson Middle School
- High: Mt. Juliet High School
Property Information
- Constr: Brick, Stone
- Floors: Finished Wood, Tile
- Garage: 3 spaces / detached
- Parking Total: 3
- Basement: Crawl Space
- Fence: Back Yard
- Waterfront: No
- Living: 19x18 / Great Room
- Dining: 14x12 / Formal
- Kitchen: 15x10 / Pantry
- Bed 1: 16x15
- Bed 2: 15x14 / Walk- In Closet( s)
- Bed 3: 15x11 / Walk- In Closet( s)
- Bed 4: 15x11 / Walk- In Closet( s)
- Bonus: 19x18 / Second Floor
- Patio: Covered Patio
- Taxes: $2,722
- Amenities: Clubhouse, Pool
- Features: Garage Door Opener
Appliances/Misc.
- Fireplaces: 1
- Drapes: Remain
Features
- Microwave
- Refrigerator
- Ceiling Fan(s)
- Walk-In Closet(s)
- Entry Foyer
- Primary Bedroom Main Floor
- Low Flow Plumbing Fixtures
- Thermostat
Directions
Take i-40 E to N. Mt. Juliet Rd (exit 226B). Go approx. 1.5 miles, turn left on Old Lebanon Dirt Rd., Go approx. 1 mile and turn left into Kelsey Glen, take a right on Oxford and home will be on the right.
Listing Agency
- Crye-Leike, Inc., REALTORS
- Agent: Kim Rios
Copyright 2024 RealTracs Solutions. All rights reserved.








