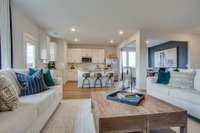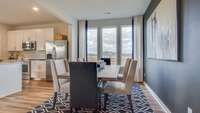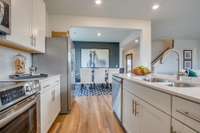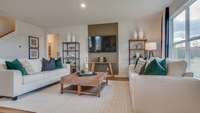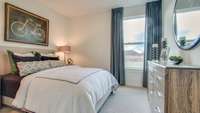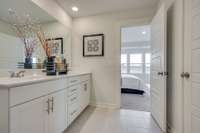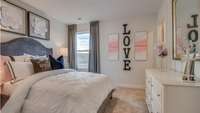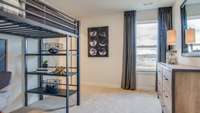- Area 2,476 sq ft
- Bedrooms 4
- Bathrooms 3
Description
The Beautiful Mayflower on a expansive home site. This lovely plan has 4 bedrooms and 3 full baths plus large loft and office/ flex space. Secondary bedroom on the first floor. Lennar' s everything is included means stainless steel appliances including refrigerator, quartz countertops, blinds, ring doorbell and fireplace. This home has front and rear covered porches on an . 28 homesite with a tree line at the back of property.
Details
- MLS#: 2603475
- County: Wilson County, TN
- Subd: Ravens Crest
- Stories: 2.00
- Full Baths: 3
- Bedrooms: 4
- Built: 2023 / NEW
- Lot Size: 0.285 ac
Utilities
- Water: Public
- Sewer: STEP System
- Cooling: Central Air
- Heating: Natural Gas
Public Schools
- Elementary: Gladeville Elementary
- Middle/Junior: Gladeville Middle School
- High: Wilson Central High School
Property Information
- Constr: Hardboard Siding, Brick
- Floors: Carpet, Laminate, Tile
- Garage: 2 spaces / attached
- Parking Total: 2
- Basement: Slab
- Waterfront: No
- Living: 21x16
- Kitchen: 10x15
- Bed 1: 15x15 / Primary BR Upstairs
- Bed 2: 11x10
- Bed 3: 11x11
- Bed 4: 11x11
- Taxes: $2,700
- Amenities: Park, Underground Utilities
Appliances/Misc.
- Fireplaces: No
- Drapes: Remain
Features
- Dishwasher
- Microwave
- Refrigerator
- Security System
- Smoke Detector(s)
Directions
From Nashville take I-40E towards Knoxville. Take exit 232A onto 109S. right onto Franklin road. Right onto Central Pike. Left onto Gladeville Road.
Listing Agency
- Lennar Sales Corp.
- Agent: Lara Lambrecht
Information is Believed To Be Accurate But Not Guaranteed
Copyright 2024 RealTracs Solutions. All rights reserved.
Copyright 2024 RealTracs Solutions. All rights reserved.




