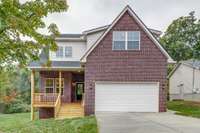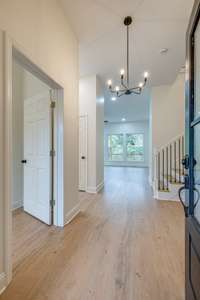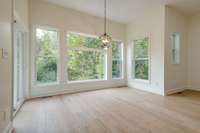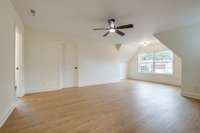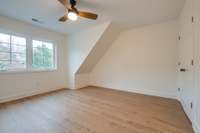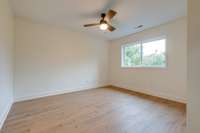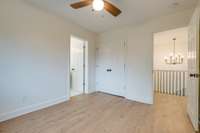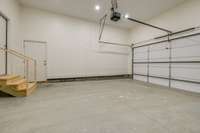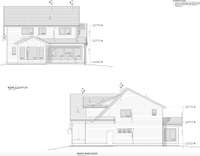- Area 2,746 sq ft
- Bedrooms 4
- Bathrooms 3
Description
* Ask about our 1% temporary rate buy down when using our preferred lender. * Completed brand new construction in the established Hickory Hills neighborhood. Custom finishes from top to bottom. Beautiful cabinetry, quartz counters, tile backsplash, and stainless appliances including a refrigerator. LVP flooring throughout - NO CARPET! Large windows with tons of natural light; extra storage, two car garage with side door access. Easy access to Lebanon Pike, less than 30 minutes to downtown Nashville, 15 minutes to Percy Priest Lake. Ready to close.
Details
- MLS#: 2606030
- County: Wilson County, TN
- Subd: Hickory Hills 12
- Style: Traditional
- Stories: 2.00
- Full Baths: 3
- Half Baths: 1
- Bedrooms: 4
- Built: 2023 / NEW
- Lot Size: 0.210 ac
Utilities
- Water: Public
- Sewer: Public Sewer
- Cooling: Central Air, Electric
- Heating: Central, Heat Pump, Natural Gas
Public Schools
- Elementary: Mt. Juliet Elementary
- Middle/Junior: Mt. Juliet Middle School
- High: Green Hill High School
Property Information
- Constr: Brick, Vinyl Siding
- Roof: Shingle
- Floors: Laminate
- Garage: 2 spaces / attached
- Parking Total: 2
- Basement: Crawl Space
- Waterfront: No
- Living: 17x19 / Great Room
- Dining: 13x13
- Kitchen: 19x19 / Pantry
- Bed 1: 15x13 / Suite
- Bed 2: 11x11
- Bed 3: 11x10
- Bed 4: 11x10 / Bath
- Patio: Covered Deck, Covered Porch
- Taxes: $1,214
- Amenities: Clubhouse, Playground, Pool
Appliances/Misc.
- Fireplaces: 1
- Drapes: Remain
Features
- Dishwasher
- Refrigerator
- Ceiling Fan(s)
- Walk-In Closet(s)
Directions
From downtown, I-40 East to exit 221A, Right on Andrew Jackson Pkwy, Right on Lebanon Pike, Right on Devonshire Dr, Right on W. Yorkshire Ct. House on left.
Listing Agency
- Nashville Home Partners - KW Realty
- Agent: Christina Sharpe
- CoListing Office: Nashville Home Partners - KW Realty
- CoListing Agent: Steve Jacobs
Information is Believed To Be Accurate But Not Guaranteed
Copyright 2024 RealTracs Solutions. All rights reserved.
Copyright 2024 RealTracs Solutions. All rights reserved.




