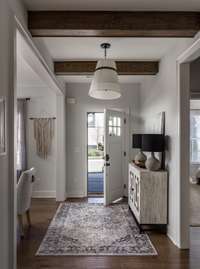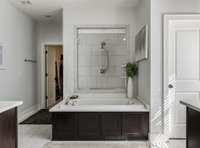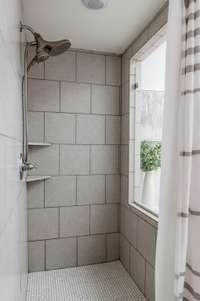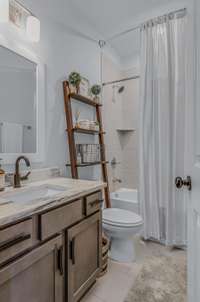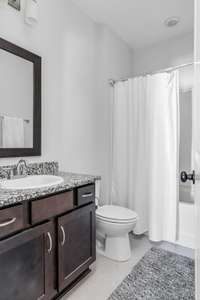- Area 4,069 sq ft
- Bedrooms 5
- Bathrooms 4
Description
Popular plan in highly sought after neighborhood! This community is the best! Resort like living! Absolutley priced to sell!
Details
- MLS#: 2621919
- County: Wilson County, TN
- Subd: Jackson Hills Ph2 Sec2c
- Style: Traditional
- Stories: 2.00
- Full Baths: 4
- Bedrooms: 5
- Built: 2018 / EXIST
- Lot Size: 0.230 ac
Utilities
- Water: Public
- Sewer: Public Sewer
- Cooling: Central Air
- Heating: Central
Public Schools
- Elementary: Stoner Creek Elementary
- Middle/Junior: West Wilson Middle School
- High: Mt. Juliet High School
Property Information
- Constr: Brick
- Roof: Shingle
- Floors: Carpet, Finished Wood, Tile
- Garage: 2 spaces / attached
- Parking Total: 2
- Basement: Slab
- Waterfront: No
- Living: 19x16
- Dining: 13x12 / Formal
- Kitchen: 15x13
- Bed 1: 16x15 / Walk- In Closet( s)
- Bed 2: 12x11
- Bed 3: 14x12
- Bed 4: 14x12
- Den: 16x14
- Bonus: 26x15 / Second Floor
- Patio: Covered Patio, Porch
- Taxes: $3,178
- Features: Garage Door Opener
Appliances/Misc.
- Fireplaces: 1
- Drapes: Remain
Features
- Dishwasher
- Disposal
- Microwave
- Ceiling Fan(s)
Directions
From Nashville, 40 E , Exit Golden Bear Pkwy, Right at Vanner, go to the round about and take the 3rd turn on Croft.
Listing Agency
- Compass Tennessee, LLC
- Agent: Christina Cunningham
- CoListing Office: Compass Tennessee, LLC
- CoListing Agent: Darin Cunningham
Information is Believed To Be Accurate But Not Guaranteed
Copyright 2024 RealTracs Solutions. All rights reserved.
Copyright 2024 RealTracs Solutions. All rights reserved.





