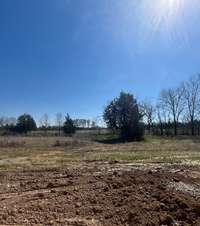- Area 2,641 sq ft
- Bedrooms 5
- Bathrooms 3
Description
Step off your covered patio into your HUGE backyard with endless possibilities! The Calderwood plan offers over 2600 sq ft, an open concept floorplan with large kitchen island that is perfect for daily life as well as entertaining! Two bedrooms on the first floor, including the Owners Suite is a rare find in New Construction. The kitchen includes white cabinetry, granite countertops, stainless steel appliances and recessed lighting. The second floor of this plan brings 3 additional bedrooms, plenty of storage space, as well as wide open loft space that is perfect for a media/ game room! Don’t miss out on one of our most popular floorplans and a yard you can' t resist! Ask about our current incentives! See sales associate for full details.
Details
- MLS#: 2618255
- County: Wilson County, TN
- Subd: Carver Creek
- Stories: 2.00
- Full Baths: 3
- Bedrooms: 5
- Built: 2024 / NEW
- Lot Size: 0.320 ac
Utilities
- Water: Public
- Sewer: Public Sewer
- Cooling: Central Air, Electric
- Heating: Central, Natural Gas
Public Schools
- Elementary: Coles Ferry Elementary
- Middle/Junior: Walter J. Baird Middle School
- High: Lebanon High School
Property Information
- Constr: Hardboard Siding, Brick
- Floors: Laminate, Tile
- Garage: 2 spaces / attached
- Parking Total: 2
- Basement: Slab
- Waterfront: No
- Living: 18x15 / Great Room
- Dining: 15x10 / Combination
- Kitchen: 13x12 / Pantry
- Bed 1: 15x14
- Bed 2: 13x11 / Extra Large Closet
- Bed 3: 13x11 / Extra Large Closet
- Bed 4: 14x13 / Walk- In Closet( s)
- Bonus: 18x15 / Second Floor
- Patio: Covered Patio
- Taxes: $3,828
Appliances/Misc.
- Fireplaces: No
- Drapes: Remain
Features
- Dishwasher
- Disposal
- Microwave
- Primary Bedroom Main Floor
Directions
I40E to S Hartman Drive. Left on Main Street, right on Carver Lane for approximately 1.5 miles. Right on Pekka Drive. Home will be on the right.
Listing Agency
- Century Communities
- Agent: Jennifer Blinn
- CoListing Office: Century Communities
- CoListing Agent: Bryce Bell
Copyright 2024 RealTracs Solutions. All rights reserved.




























