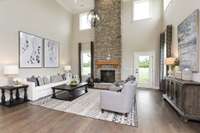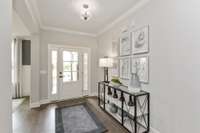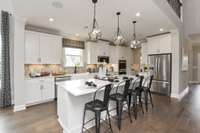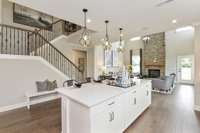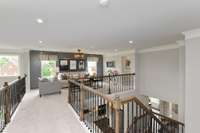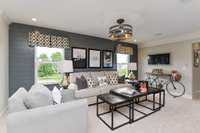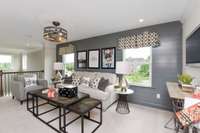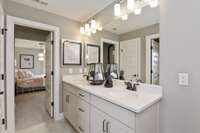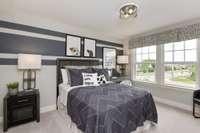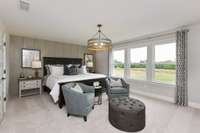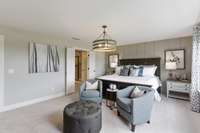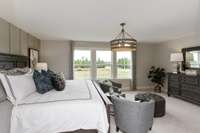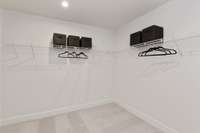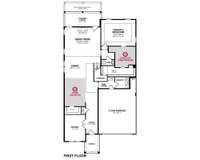- Area 3,435 sq ft
- Bedrooms 5
- Bathrooms 3
Description
The Weston plan has a two- story great room with the primary on the main level and a study. Four sides brick and side car garage. The amenities include, Clubhouse, Gym, Pool, Putting Green, 9- hole Frisbee Golf Course, and Walking Trails, Sport Court ( pickleball/ basketball) , Playground. Excellent Location with good proximity to Schools, Restaurants, I 40, Shopping, Airport and local Amenities
Details
- MLS#: 2618136
- County: Wilson County, TN
- Subd: Windtree
- Stories: 2.00
- Full Baths: 3
- Half Baths: 1
- Bedrooms: 5
- Built: 2024 / SPEC
- Lot Size: 0.300 ac
Utilities
- Water: Public
- Sewer: Public Sewer
- Cooling: Central Air
- Heating: Central, ENERGY STAR Qualified Equipment
Public Schools
- Elementary: W A Wright Elementary
- Middle/Junior: Mt. Juliet Middle School
- High: Green Hill High School
Property Information
- Constr: Brick, Hardboard Siding
- Roof: Shingle
- Floors: Carpet, Laminate, Other, Tile
- Garage: 2 spaces / detached
- Parking Total: 2
- Basement: Slab
- Waterfront: No
- Living: 19x15 / Great Room
- Dining: 11x15 / Combination
- Kitchen: 11x15
- Bed 1: 18x14
- Bed 2: 12x17 / Walk- In Closet( s)
- Bed 3: 14x11 / Walk- In Closet( s)
- Bed 4: 13x11 / Walk- In Closet( s)
- Den: Separate
- Bonus: 12x13 / Second Floor
- Patio: Covered Porch
- Taxes: $0
- Amenities: Clubhouse, Park, Playground, Pool, Underground Utilities, Trail(s)
Appliances/Misc.
- Green Cert: ENERGY STAR Certified Homes
- Fireplaces: 1
- Drapes: Remain
Features
- Dishwasher
- Disposal
- ENERGY STAR Qualified Appliances
- Microwave
- Air Filter
- Walk-In Closet(s)
- Primary Bedroom Main Floor
- Energy Recovery Vent
- Windows
- Low VOC Paints
- Tankless Water Heater
Directions
From Nashville- I-40 E to Mt. Juliet exit 226B onto- Mt Juliet Rd N (TN-171 N). Make a left on Lebanon Road and go .09 miles and a Right on Nonaville Road. Turn right into Windtree Club Drive. Sales trailer on Left.
Listing Agency
- Beazer Homes
- Agent: Justin Morris
Information is Believed To Be Accurate But Not Guaranteed
Copyright 2024 RealTracs Solutions. All rights reserved.
Copyright 2024 RealTracs Solutions. All rights reserved.

