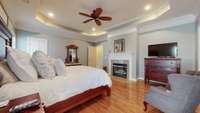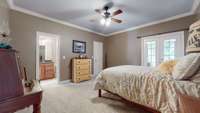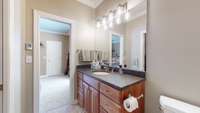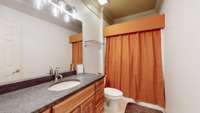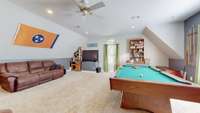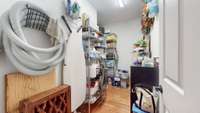- Area 4,368 sq ft
- Bedrooms 6
- Bathrooms 4
Description
This stunning property has everything you' re looking for and more. The remodeled kitchen, a chef' s delight, complete with custom cabinet pantry & pull- out drawers for max storage and convenience. A less than 1 year old roof provides peace of mind & protection for years to come. The 1201 square foot built- out third floor, custom built in 2016, offers a private retreat for family & friends. Included in this area is a workout room & office. Relax and unwind in the fully screened- in porch, where you can enjoy the fresh air while staying protected from pesky bugs. The 2- car garage, along with the additional 1. 5 car garage is perfect for storing your vehicles, golf cart, & mower. Convenient storage & a storm shelter are located off of the garage, providing peace of mind during severe weather.
Details
- MLS#: 2619205
- County: Wilson County, TN
- Subd: Five Oaks 1
- Style: Traditional
- Stories: 3.00
- Full Baths: 4
- Bedrooms: 6
- Built: 2002 / RENOV
- Lot Size: 0.490 ac
Utilities
- Water: Private
- Sewer: Public Sewer
- Cooling: Central Air, Dual, Electric
- Heating: Central, Dual, ENERGY STAR Qualified Equipment, Radiant
Public Schools
- Elementary: Coles Ferry Elementary
- Middle/Junior: Walter J. Baird Middle School
- High: Lebanon High School
Property Information
- Constr: Brick
- Roof: Shingle
- Floors: Carpet, Finished Wood, Tile
- Garage: 3 spaces / attached
- Parking Total: 7
- Basement: Unfinished
- Waterfront: No
- Living: 20x17
- Dining: 18x12 / Formal
- Kitchen: 26x11 / Eat- in Kitchen
- Bed 1: 15x18
- Bed 2: 13x13
- Bed 3: 15x13
- Bed 4: 14x11
- Den: 16x13 / Bookcases
- Bonus: 22x26 / Over Garage
- Patio: Covered Porch, Patio, Screened Deck
- Taxes: $3,568
- Amenities: Clubhouse, Golf Course, Pool, Tennis Court(s), Underground Utilities
- Features: Garage Door Opener, Smart Irrigation
Appliances/Misc.
- Fireplaces: 2
- Drapes: Remain
Features
- Dishwasher
- Disposal
- Ice Maker
- Microwave
- Air Filter
- Central Vacuum
- Smart Thermostat
- Storage
- Walk-In Closet(s)
- Water Filter
- Primary Bedroom Main Floor
- Fireplace Insert
- Windows
- Thermostat
- Spray Foam Insulation
- Smoke Detector(s)
Directions
I-40 E. to exit 232B and go north on Hwy. 109 , right on Lebanon Rd.. left on Five Oaks Blvd. The house is 1/2 mile back on the left. Cross the second speed hump and immediately turn left in the drive way.
Listing Agency
- Capital Real Estate Services
- Agent: Krista S Hall
Copyright 2024 RealTracs Solutions. All rights reserved.

















