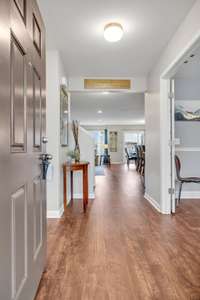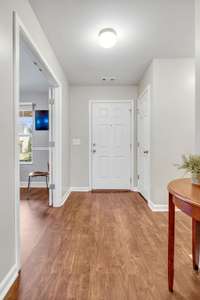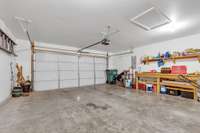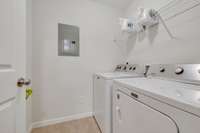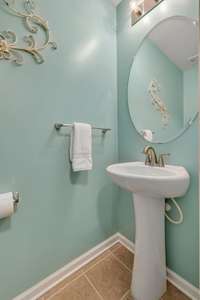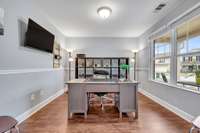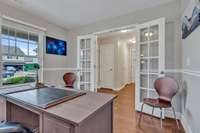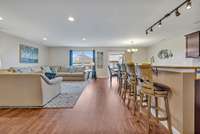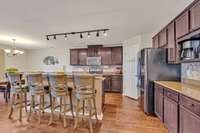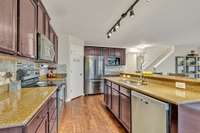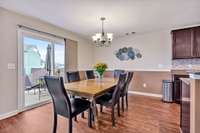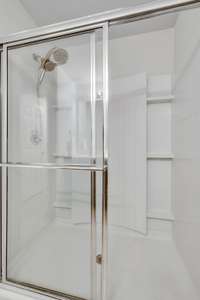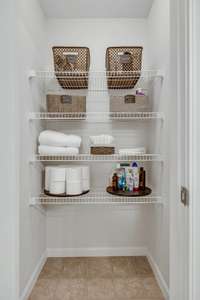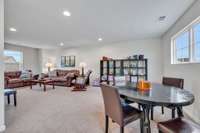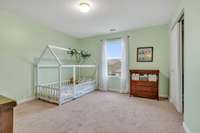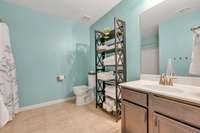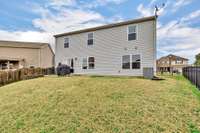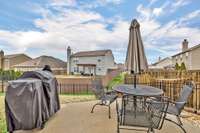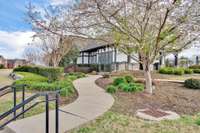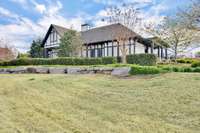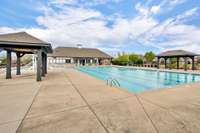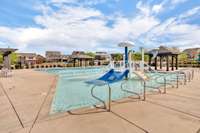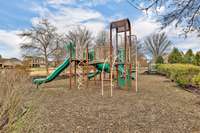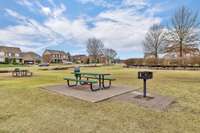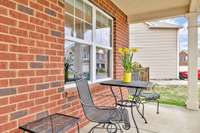- Area 2,430 sq ft
- Bedrooms 3
- Bathrooms 2
Description
Lovely Upgraded home with full pantry, tiled backsplash, master BR on ground floor, oversized L- shaped bonus room upstairs, storage space over garage plus extra attic space... . This home is in great shape and ready for your family. Buy before the spring RUSH. Currently the lowest priced home in the neighborhood!
Details
- MLS#: 2619164
- County: Wilson County, TN
- Subd: Spence Creek Ph 18 Resub
- Stories: 2.00
- Full Baths: 2
- Half Baths: 1
- Bedrooms: 3
- Built: 2014 / EXIST
- Lot Size: 0.180 ac
Utilities
- Water: Public
- Sewer: Public Sewer
- Cooling: Central Air
- Heating: Central
Public Schools
- Elementary: West Elementary
- Middle/Junior: West Wilson Middle School
- High: Mt. Juliet High School
Property Information
- Constr: Brick, Vinyl Siding
- Roof: Shingle
- Floors: Carpet, Laminate, Vinyl
- Garage: 2 spaces / attached
- Parking Total: 4
- Basement: Slab
- Fence: Back Yard
- Waterfront: No
- Living: 25x26 / Combination
- Dining: 25x26 / Combination
- Kitchen: Pantry
- Bed 1: 16x13 / Suite
- Bed 2: 15x11
- Bed 3: 13x12
- Bonus: 26x30 / Second Floor
- Patio: Covered Porch, Patio
- Taxes: $1,991
- Amenities: Clubhouse, Park, Playground, Pool, Underground Utilities, Trail(s)
- Features: Garage Door Opener
Appliances/Misc.
- Fireplaces: No
- Drapes: Remain
Features
- Dishwasher
- Disposal
- Microwave
- Ceiling Fan(s)
- Entry Foyer
- Pantry
- Walk-In Closet(s)
- Primary Bedroom Main Floor
- High Speed Internet
- Carbon Monoxide Detector(s)
- Fire Alarm
Directions
I-40 East from Nashville to Exit 232 (Hwy 109) toward Gallatin. 4.4 miles to left onto Spence Creek Dr. At traffic circle, take first exit onto Owl Dr. Left onto Scotts Drive. Right onto Rock Island Way. Left onto Pemberton Dr. Property on right.
Listing Agency
- Midgett & Fite
- Agent: Dan Midgett
Information is Believed To Be Accurate But Not Guaranteed
Copyright 2024 RealTracs Solutions. All rights reserved.
Copyright 2024 RealTracs Solutions. All rights reserved.



