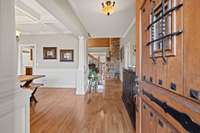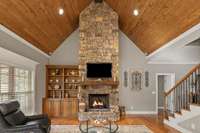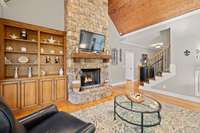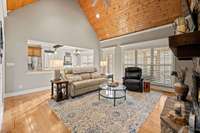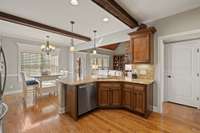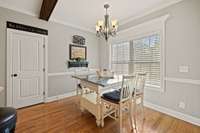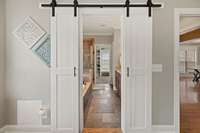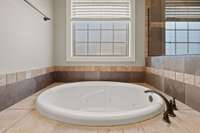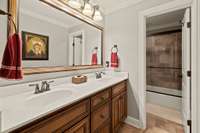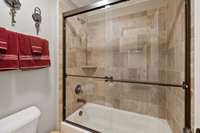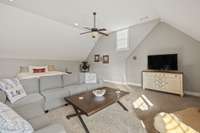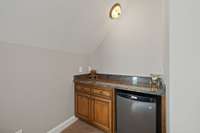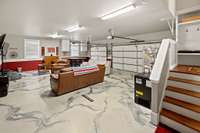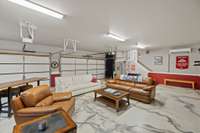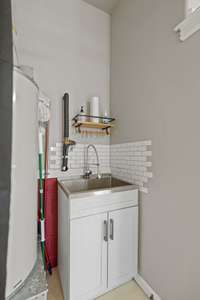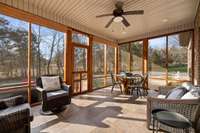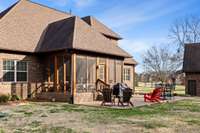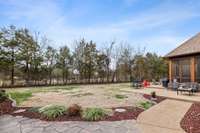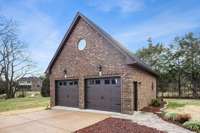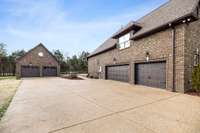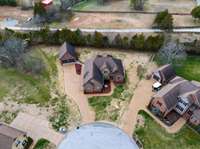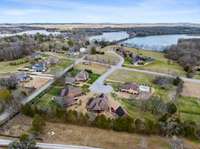- Area 3,373 sq ft
- Bedrooms 4
- Bathrooms 3
Description
immaculate home perfect for entertaining!! ! Custom tongue and groove vaulted ceiling in great room with beautiful stone gas fireplace, Kitchen with custom cabinets, granite, double ovens, tile backsplash, Incredible heated & cooled garage with insulated doors and epoxy floors, Hardwood flooring throughout main level, huge bonus room over garage with dry bar, 2 car oversized detached garage with unfinished room above, large screened in porch, located on large cul- de- sac lot with lake access and boat launch less than 1 mile away!!
Details
- MLS#: 2620468
- County: Wilson County, TN
- Subd: Camelot Cove Ph 1
- Stories: 2.00
- Full Baths: 3
- Bedrooms: 4
- Built: 2013 / EXIST
- Lot Size: 0.610 ac
Utilities
- Water: Public
- Sewer: STEP System
- Cooling: Central Air, Electric
- Heating: Central
Public Schools
- Elementary: West Elementary
- Middle/Junior: West Wilson Middle School
- High: Mt. Juliet High School
Property Information
- Constr: Brick, Vinyl Siding
- Floors: Carpet, Finished Wood, Tile
- Garage: 5 spaces / detached
- Parking Total: 5
- Basement: Crawl Space
- Waterfront: No
- Living: 18x17
- Dining: 12x14 / Formal
- Kitchen: 23x24 / Eat- in Kitchen
- Bed 1: 17x13 / Full Bath
- Bed 2: 15x13 / Walk- In Closet( s)
- Bed 3: 14x18 / Walk- In Closet( s)
- Bed 4: 11x12 / Bath
- Bonus: 32x25 / Over Garage
- Patio: Screened Patio
- Taxes: $2,820
Appliances/Misc.
- Fireplaces: 1
- Drapes: Remain
Features
- Dishwasher
- Microwave
- Refrigerator
Directions
I-40 EAST, EXIT 232B (HWY 109 NORTH) 6.5 MILES TO LEFT ON BURTON RD. 1 MILE LEFT INTO SUBDIVISION. FIRST CUL-DE-SAC ON THE RIGHT. HOME IS LOCATED IN THE MIDDLE OF THE CUL-DE-SAC, THERE IS NO SIGN IN THE YARD.
Listing Agency
- RE/MAX Exceptional Properties
- Agent: Janet Medlin
Information is Believed To Be Accurate But Not Guaranteed
Copyright 2024 RealTracs Solutions. All rights reserved.
Copyright 2024 RealTracs Solutions. All rights reserved.



