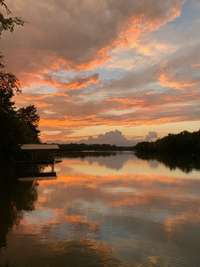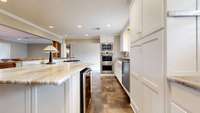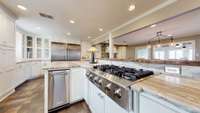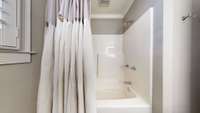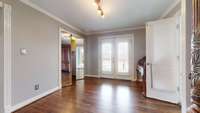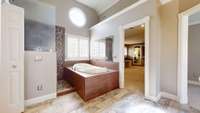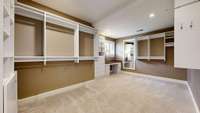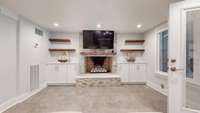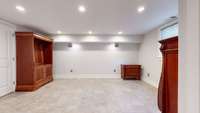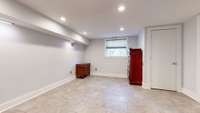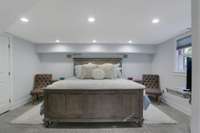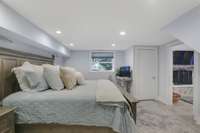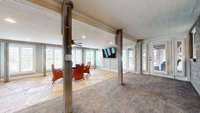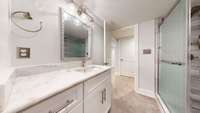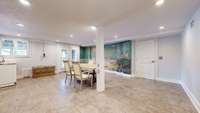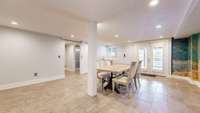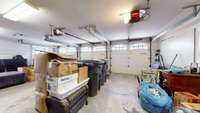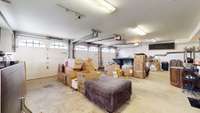- Area 4,496 sq ft
- Bedrooms 3
- Bathrooms 3
Description
Nestled within a secluded no wake cove on Old Hickory Lake, this picturesque cape code lake home is an entertainer' s dream. With its charming sunrooms and expansive outdoor spaces including a swimming pool and a fully- equipped outdoor kitchen, this residence is the perfect home. The house features spacious living areas adorned with large windows that frame breathtaking views of the lake, allowing natural light to flood the interior and create an inviting ambiance. The heart of the home is undoubtedly the chef' s kitchen, where culinary enthusiasts will delight in preparing meals with state- of- the- art appliances and ample counter space. The seamless flow between indoor and outdoor spaces provides endless opportunities for entertaining. Conveniently located near shopping, dining, BNA airport, and recreational amenities, this retreat offers the perfect balance of tranquility and convenience in your own private oasis on the shores of Old Hickory Lake.
Details
- MLS#: 2625697
- County: Wilson County, TN
- Subd: Langford Cove 1
- Style: Cape Cod
- Stories: 2.00
- Full Baths: 3
- Bedrooms: 3
- Built: 1962 / RENOV
- Lot Size: 0.680 ac
Utilities
- Water: Public
- Sewer: Septic Tank
- Cooling: Electric, Central Air
- Heating: Natural Gas, Central
Public Schools
- Elementary: Lakeview Elementary School
- Middle/Junior: Mt. Juliet Middle School
- High: Mt. Juliet High School
Property Information
- Constr: Brick, Vinyl Siding
- Roof: Shingle
- Floors: Carpet, Finished Wood, Tile
- Garage: 3 spaces / detached
- Parking Total: 3
- Basement: Finished
- Fence: Partial
- Waterfront: Yes
- View: Lake
- Living: 23x23 / Great Room
- Dining: 21x15
- Kitchen: 21x15
- Bed 1: 30x22 / Suite
- Bonus: 24x16 / Basement Level
- Patio: Covered Deck, Covered Patio, Covered Porch, Deck
- Taxes: $2,346
- Features: Dock, Gas Grill
Appliances/Misc.
- Fireplaces: 4
- Drapes: Remain
- Pool: Above Ground
Features
- Trash Compactor
- Dishwasher
- Disposal
- Grill
- Microwave
- Refrigerator
- Ceiling Fan(s)
- Extra Closets
- In-Law Floorplan
- Storage
- Walk-In Closet(s)
- Primary Bedroom Main Floor
- High Speed Internet
- Kitchen Island
- Thermostat
- Spray Foam Insulation
- Storm Doors
- Tankless Water Heater
- Security System
Directions
Traveling East on Lebanon Pk through Hermitage turn left on Andrew Jackson. Continue onto Saudersville Rd, turn Right onto Lakeshore Dr. Turn Left at stop sign to continue onto Lakeshore Dr. House on the Left at 391.
Listing Agency
- Benchmark Realty, LLC
- Agent: Melissa King
Copyright 2024 RealTracs Solutions. All rights reserved.













