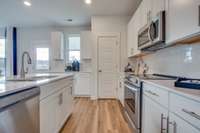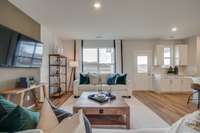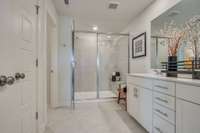- Area 2,476 sq ft
- Bedrooms 4
- Bathrooms 3
Description
The Mayflower plan with open concept living and a stunning entryway! The study is located off the foyer plus a secondary bedroom on main level. Large owner' s suite, a fantastic loft PLUS 2 secondary bedrooms located upstairs to make for a perfect layout. Check out the trey ceiling & 3 gorgeous windows in owner' s suite! 42” shaker style cabinets, quartz countertops, backsplash in kitchen, all kitchen appliances plus fridge, luxury hard surface flooring, 2" blinds, RING system & so much more! This plan is one of our decorated model homes in the community! Coles Ferry Village is Lennar Homes latest sister development located next to Vineyard Grove. Vineyard Grove models will serve the Coles Ferry community for viewing models.
Details
- MLS#: 2620357
- County: Wilson County, TN
- Subd: Vineyard Grove
- Stories: 2.00
- Full Baths: 3
- Bedrooms: 4
- Built: 2023 / NEW
Utilities
- Water: Public
- Sewer: Public Sewer
- Cooling: Central Air, Electric
- Heating: Central, Electric, Forced Air
Public Schools
- Elementary: Jones Brummett Elementary School
- Middle/Junior: Walter J. Baird Middle School
- High: Lebanon High School
Property Information
- Constr: Brick, Vinyl Siding
- Roof: Shingle
- Floors: Carpet, Tile, Vinyl
- Garage: 2 spaces / attached
- Parking Total: 2
- Basement: Slab
- Waterfront: No
- Living: 16x21
- Dining: 11x9
- Kitchen: 10x15 / Pantry
- Bed 1: 15x15
- Bed 2: 11x11
- Bed 3: 11x11 / Walk- In Closet( s)
- Bed 4: 11x10 / Walk- In Closet( s)
- Bonus: 17x15 / Second Floor
- Patio: Covered Porch
- Taxes: $1
- Amenities: Underground Utilities
- Features: Smart Camera(s)/Recording, Smart Lock(s)
Appliances/Misc.
- Fireplaces: No
- Drapes: Remain
Features
- Dishwasher
- Disposal
- Freezer
- Ice Maker
- Microwave
- Refrigerator
- Extra Closets
- Smart Thermostat
- Walk-In Closet(s)
- Low Flow Plumbing Fixtures
- Low VOC Paints
- Thermostat
- Security System
- Smoke Detector(s)
Directions
From Nashville, take I-40 E to exit 236 (S Hartmann Dr). Turn right at Hunters Point Pike. Turn right at Torrey Pines Lane. Welcome Home Center behind townhomes in community located at 46 Torrey Pines Ct.
Listing Agency
- Lennar Sales Corp.
- Agent: Amanda Evans
- CoListing Office: Lennar Sales Corp.
- CoListing Agent: Meridith Thweatt
Copyright 2024 RealTracs Solutions. All rights reserved.
















