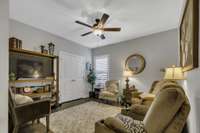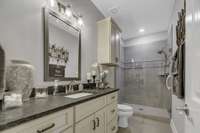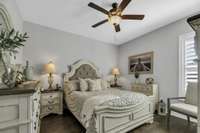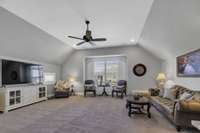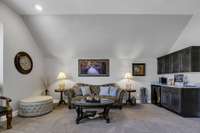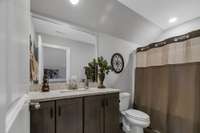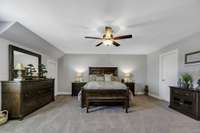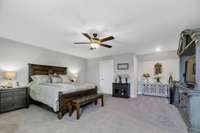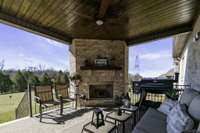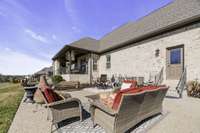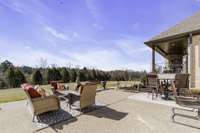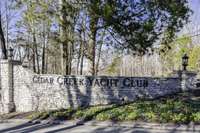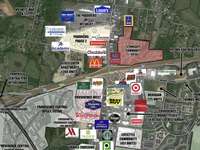- Area 3,035 sq ft
- Bedrooms 4
- Bathrooms 3
Description
Beautiful New Construction in Hickory Pointe Lake Community. Primary Suite on first floor. Upgraded kitchen appliances. Lake access is 1/ 2 mile away and Yacht Club is 2. 5 miles away. This home features an oversized 2 car garage as well as an oversized carriage house 2 car garage perfect for a boat/ camper etc. Back Yard backs to woods proving ample privacy. Seller will provide a 2 year buy down on interest rate ( reducing monthly payment by approx. 1K) Seller also has a boat slip & pontoon boat at Marina 2 miles away that is also available for purchase.
Details
- MLS#: 2621038
- County: Wilson County, TN
- Subd: Phase 1 Hickory Pointe
- Stories: 2.00
- Full Baths: 3
- Bedrooms: 4
- Built: 2020 / EXIST
- Lot Size: 0.650 ac
Utilities
- Water: Public
- Sewer: Septic Tank
- Cooling: Central Air
- Heating: Central
Public Schools
- Elementary: West Elementary
- Middle/Junior: West Wilson Middle School
- High: Mt. Juliet High School
Property Information
- Constr: Brick
- Floors: Carpet, Finished Wood, Tile
- Garage: 4 spaces / detached
- Parking Total: 4
- Basement: Slab
- Waterfront: No
- Living: 16x23
- Dining: 13x12
- Kitchen: 10x18
- Bed 1: 15x26 / Suite
- Bed 2: 15x12
- Bed 3: 12x12
- Bed 4: 15x18
- Bonus: 15x30 / Wet Bar
- Patio: Covered Patio, Covered Porch, Patio
- Taxes: $2,764
Appliances/Misc.
- Fireplaces: 2
- Drapes: Remain
Features
- Dishwasher
- Disposal
- Microwave
- Refrigerator
- Ceiling Fan(s)
- Entry Foyer
- Extra Closets
- High Ceilings
- In-Law Floorplan
- Pantry
- Storage
- Walk-In Closet(s)
Directions
I-40 E Exit 226B Mt Juliet Rd North, R on Lebanon R/Hwy 70 WEast, L on Benders Ferry, L on Gambill Cove Tubbs, L on Kathryn Adele
Listing Agency
- Benchmark Realty, LLC
- Agent: Laura Graham, ABR, GRI, PSA
Information is Believed To Be Accurate But Not Guaranteed
Copyright 2024 RealTracs Solutions. All rights reserved.
Copyright 2024 RealTracs Solutions. All rights reserved.

































