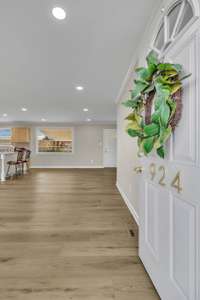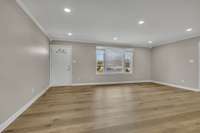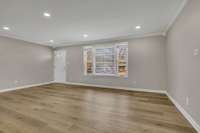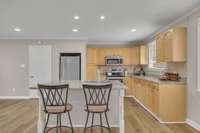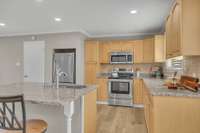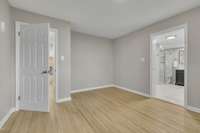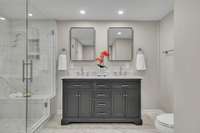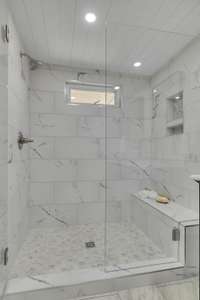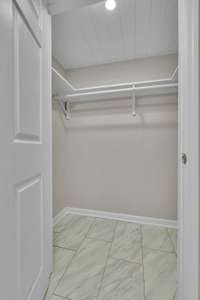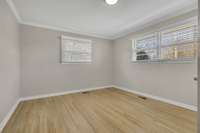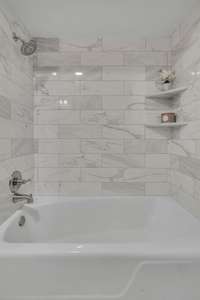- Area 1,484 sq ft
- Bedrooms 3
- Bathrooms 3
Description
Newly remodeled 3 bedrooms & 3 baths, 1 car garage! ! Kitchen has been opened up to the living room! New luxury laminate floors in kit, dining and living rm! Hardwood floors in hall and bedrooms! New recessed lighting, granite counters, sink, faucet, stove & dishwasher! New toilet, counter top, tile surround, and floor in hall bath! New luxury primary bath has a massive tiled shower, double vanitites & two closets! 3rd bath has new tiled shower with glass enclosure, toilet & fixtures! New awning over big back porch/ carport! New rod iron back rails!
Details
- MLS#: 2629311
- County: Wilson County, TN
- Subd: Oak Hill Sec 2
- Style: Ranch
- Stories: 1.00
- Full Baths: 3
- Bedrooms: 3
- Built: 1964 / EXIST
- Lot Size: 0.460 ac
Utilities
- Water: Public
- Sewer: Public Sewer
- Cooling: Central Air, Electric
- Heating: Central
Public Schools
- Elementary: Jones Brummett Elementary School
- Middle/Junior: Winfree Bryant Middle School
- High: Lebanon High School
Property Information
- Constr: Brick
- Roof: Shingle
- Floors: Carpet, Finished Wood, Other, Vinyl
- Garage: 1 space / attached
- Parking Total: 2
- Basement: Crawl Space
- Fence: Back Yard
- Waterfront: No
- Living: 20x12
- Dining: 12x12 / Combination
- Kitchen: 12x12
- Bed 1: 13x12 / Suite
- Bed 2: 12x11
- Bed 3: 12x11
- Patio: Covered Patio
- Taxes: $1,493
- Features: Garage Door Opener
Appliances/Misc.
- Fireplaces: No
- Drapes: Remain
Features
- Dishwasher
- Disposal
- Dryer
- Microwave
- Refrigerator
- Washer
- Walk-In Closet(s)
- Primary Bedroom Main Floor
- Smoke Detector(s)
Directions
Take I-40 to the Hartman Drive exit. Go left. Right on W main. Left on Oak Hill Drive. Left on Winston. Home will be on the left.
Listing Agency
- Keller Williams Realty
- Agent: Leigh Gillig
Information is Believed To Be Accurate But Not Guaranteed
Copyright 2024 RealTracs Solutions. All rights reserved.
Copyright 2024 RealTracs Solutions. All rights reserved.




