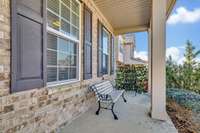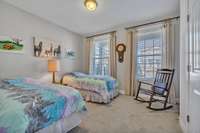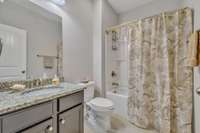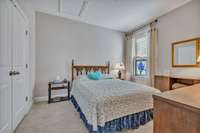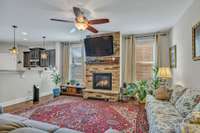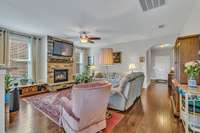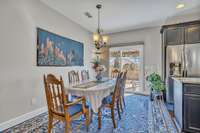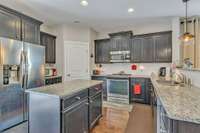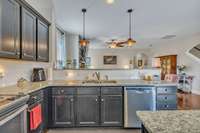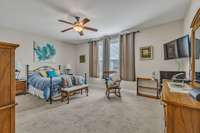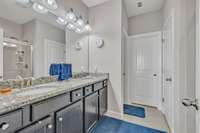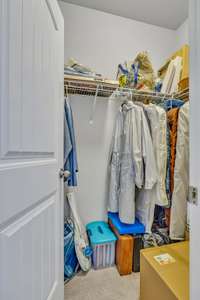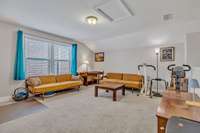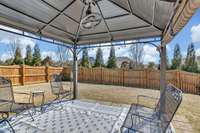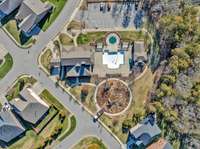- Area 2,085 sq ft
- Bedrooms 3
- Bathrooms 2
Description
Welcome to this charming ALL brick home located in the lovely Tuscan Gardens neighborhood. This well- maintained 3- bedroom, 2- bathroom home with a bonus room upstairs - perfect for a home office or play area. Featuring an open floor plan, the living room creates a cozy atmosphere with a fireplace, the kitchen offers SS appliances, island & a large pantry. The primary room boasts two closets, offering ample storage space. Attractive hardwood floors, all bedrooms are spacious and have carpet. The fenced- in yard provides privacy and security. An added attic access entry in the garage with a drop down ladder. Don' t miss the opportunity to make it yours!
Details
- MLS#: 2621648
- County: Wilson County, TN
- Subd: Tuscan Gardens Ph 11 Sec 2
- Stories: 2.00
- Full Baths: 2
- Bedrooms: 3
- Built: 2015 / EXIST
- Lot Size: 0.140 ac
Utilities
- Water: Public
- Sewer: Public Sewer
- Cooling: Central Air
- Heating: Central, Natural Gas
Public Schools
- Elementary: Stoner Creek Elementary
- Middle/Junior: West Wilson Middle School
- High: Mt. Juliet High School
Property Information
- Constr: Brick, Aluminum Siding
- Floors: Carpet, Finished Wood, Tile
- Garage: 2 spaces / attached
- Parking Total: 2
- Basement: Slab
- Fence: Back Yard
- Waterfront: No
- Living: 20x17 / Great Room
- Kitchen: 18x10
- Bed 1: 19x14 / Suite
- Bed 2: 12x11
- Bed 3: 12x10
- Bonus: 17x15 / Second Floor
- Patio: Covered Porch, Patio
- Taxes: $1,780
- Amenities: Fitness Center, Playground, Pool
Appliances/Misc.
- Fireplaces: 1
- Drapes: Remain
Features
- Dishwasher
- Disposal
- Microwave
- Ceiling Fan(s)
- Pantry
- Storage
- Walk-In Closet(s)
- Primary Bedroom Main Floor
Directions
I40 to Mt. Juliet exit #226B, North on Mt. Juliet Rd, Right on Curd Lane, Left onto Golden Bear Gateway, Past the high school, make left into Tuscan Gardens Subdivision, right to Genoa Dr.
Listing Agency
- Compass RE
- Agent: Gerard Bullock, Broker, ABR, GRI, SRS
Copyright 2024 RealTracs Solutions. All rights reserved.




