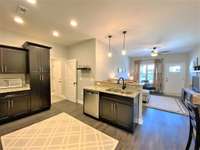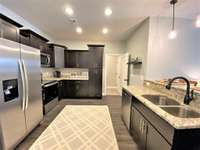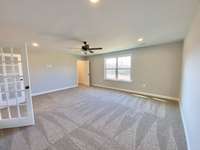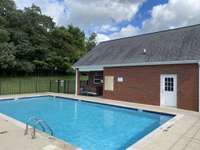- Area 1,897 sq ft
- Bedrooms 3
- Bathrooms 2
Description
Impressively built townhome with tree- line buffer offering nice private back patio. Master bedroom suite on the main level with open floor plan. 1 car attached garage with private driveway parking for 2 additional cars. Oversized bonus room and secondary bedrooms! Custom cabinets, granite, stainless steel appliances, hardwood, tile, and more! Community pool and clubhouse! Builder is currently offering closing costs paid and matching stainless steel refrigerator! Act now for this builder incentive!
Details
- MLS#: 2621682
- County: Wilson County, TN
- Subd: Villas @ Kensington
- Stories: 2.00
- Full Baths: 2
- Half Baths: 1
- Bedrooms: 3
- Built: 2022 / NEW
Utilities
- Water: Private
- Sewer: Public Sewer
- Cooling: Central Air, Electric
- Heating: Central, Electric
Public Schools
- Elementary: Castle Heights Elementary
- Middle/Junior: Winfree Bryant Middle School
- High: Lebanon High School
Property Information
- Constr: Brick
- Roof: Shingle
- Floors: Carpet, Laminate, Tile
- Garage: 1 space / attached
- Parking Total: 3
- Basement: Slab
- Waterfront: No
- Living: 17x11 / Combination
- Dining: 5x6 / Combination
- Kitchen: 11x10
- Bed 1: 14x10
- Bed 2: 16x11
- Bed 3: 16x12
- Bonus: 19x15
- Patio: Covered Porch, Patio
- Taxes: $1
- Amenities: Clubhouse, Pool
Appliances/Misc.
- Fireplaces: No
- Drapes: Remain
Features
- Dishwasher
- Microwave
- Accessible Entrance
- Primary Bedroom Main Floor
Directions
From I-40 take exit 292 towards Gallatin. Turn right onto Lebanon Rd. Then another right onto Manchester Blvd. Then right onto Villa Crest. Then left onto Villa Cir.
Listing Agency
- Blackwell Realty and Auction
- Agent: Kimbel Lea Mengelberg
Information is Believed To Be Accurate But Not Guaranteed
Copyright 2024 RealTracs Solutions. All rights reserved.
Copyright 2024 RealTracs Solutions. All rights reserved.
























