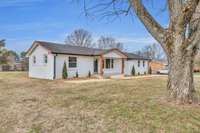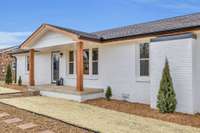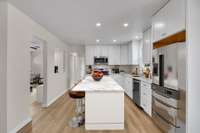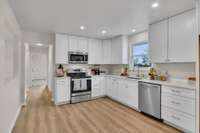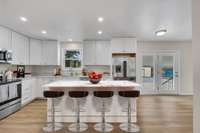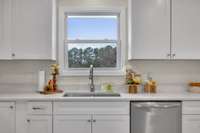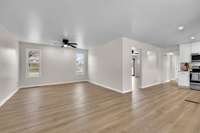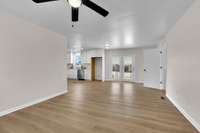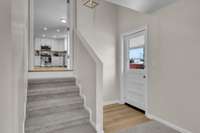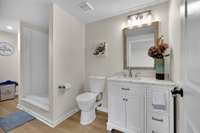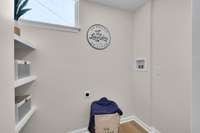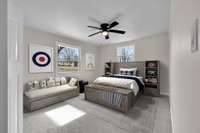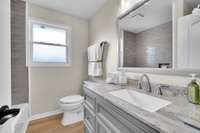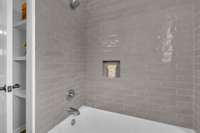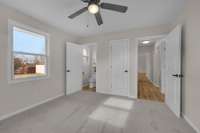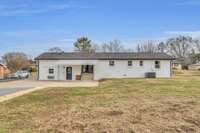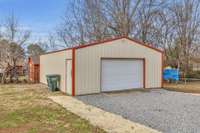- Area 1,775 sq ft
- Bedrooms 3
- Bathrooms 2
Description
Stunning one level all brick home in the perfect LOCATION Features 3 bedrooms 2 & 1/ 2 baths that has been completely updated ( see photos for details) with detached garage and covered back patio perfect for entertaining. Split floor plan with large private primary suite. Remodeled Kitchen has white craftsman style cabinets, quartz countertops, stainless steel appliances, new flooring throughout, all new - windows, water heater, HVAC, paint, Bathroom Cabinets, tiled showers, lighting fixtures, interior doors, Gutters, and new plumbing throughout & More! Open Houses Updated Weekly Come See Us! Preferred Lender Information in documents with buyer incentives for Closing Cost Assistance or Buy Down!
Details
- MLS#: 2622297
- County: Wilson County, TN
- Subd: Green Hill Meadows 2
- Style: Ranch
- Stories: 1.00
- Full Baths: 2
- Half Baths: 1
- Bedrooms: 3
- Built: 1969 / RENOV
- Lot Size: 0.390 ac
Utilities
- Water: Public
- Sewer: Septic Tank
- Cooling: Central Air
- Heating: Central
Public Schools
- Elementary: W A Wright Elementary
- Middle/Junior: Mt. Juliet Middle School
- High: Green Hill High School
Property Information
- Constr: Brick
- Roof: Asphalt
- Floors: Carpet, Finished Wood, Tile
- Garage: 2 spaces / detached
- Parking Total: 2
- Basement: Crawl Space
- Waterfront: No
- Living: 14x23 / Combination
- Kitchen: 12x20 / Eat- in Kitchen
- Bed 1: 15x20 / Full Bath
- Bed 2: 12x14 / Bath
- Bed 3: 11x12
- Den: 12x12
- Patio: Covered Patio
- Taxes: $1,141
Appliances/Misc.
- Fireplaces: No
- Drapes: Remain
Features
- Dishwasher
- Microwave
- Ceiling Fan(s)
- Primary Bedroom Main Floor
Directions
Take I-40 E and Take exit 221A toward TN-45 N/The Hermitage. Turn right onto Andrew Jackson Pkwy. Take Lebanon Rd to Grandview Dr. rt on Lebanon Pk, left on Grandview Dr, left on Lynn Ln, then right onto Teelia Dr. Destination will be on the left.
Listing Agency
- Keller Williams Realty Mt. Juliet
- Agent: Jason Crosslin
- CoListing Office: Keller Williams Realty Mt. Juliet
- CoListing Agent: Jennifer Lynn Haden
Copyright 2024 RealTracs Solutions. All rights reserved.

