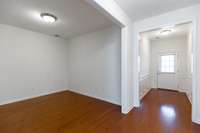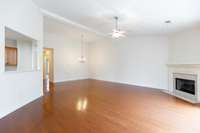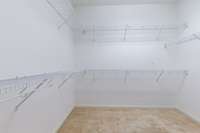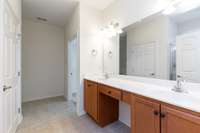- Area 2,003 sq ft
- Bedrooms 2
- Bathrooms 2
Description
Just reduced! Great value for the $$$ . One level living in the highly desirable Cottages of Providence 55+ Community. Spacious, open, floorplan with living room/ dining combination, vaulted ceiling, and gas fireplace. Beautiful hardwood floors throughout living area. Kitchen has eat- in area, solid surface countertops, and pantry. Enjoy your owner' s suite featuring tray ceiling, large walk- in closet, bath with double vanities and walk- in shower. Attic is floored for added storage. Roof replaced ( 4 mos ago) 12/ 2023 and HWH replaced in 2019. Enjoy the many community amenities such as pool, cabana, picnic area, playground, and nature/ walking trails. Lawns are maintained by HOA. Located near shopping, theater, grocery, restaurants, and medical facilities. A wonderful place to call HOME!!!
Details
- MLS#: 2623001
- County: Wilson County, TN
- Subd: Providence Pha1 Sec2 Rev
- Style: Cottage
- Stories: 1.00
- Full Baths: 2
- Bedrooms: 2
- Built: 2008 / EXIST
- Lot Size: 0.130 ac
Utilities
- Water: Public
- Sewer: Public Sewer
- Cooling: Central Air, Electric
- Heating: Central, Natural Gas
Public Schools
- Elementary: Rutland Elementary
- Middle/Junior: West Wilson Middle School
- High: Wilson Central High School
Property Information
- Constr: Brick, Hardboard Siding
- Roof: Shingle
- Floors: Carpet, Finished Wood, Tile
- Garage: 2 spaces / attached
- Parking Total: 2
- Basement: Slab
- Waterfront: No
- Living: 20x27 / Combination
- Kitchen: 20x13 / Eat- in Kitchen
- Bed 1: 18x14 / Walk- In Closet( s)
- Bed 2: 14x12
- Patio: Patio
- Taxes: $1,636
- Amenities: Fifty Five and Up Community
- Features: Garage Door Opener
Appliances/Misc.
- Fireplaces: 1
- Drapes: Remain
Features
- Microwave
- Refrigerator
- Ceiling Fan(s)
- Pantry
- Storage
- Walk-In Closet(s)
- Smoke Detector(s)
Directions
I-40 E to Mt Juliet Exit 226...keep Lt to Belinda Pkwy...turn Lt on Belinda Pkwy...Turn Rt on Providence Trail...turn left onto Boxcroft Cir...house on Rt.
Listing Agency
- Benchmark Realty, LLC
- Agent: George Snodgrass
Copyright 2024 RealTracs Solutions. All rights reserved.
























