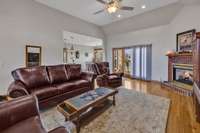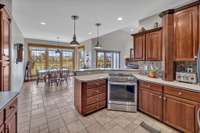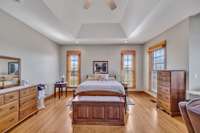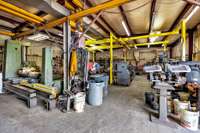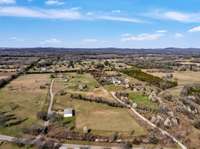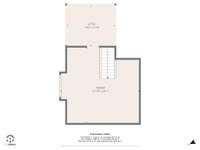- Area 2,976 sq ft
- Bedrooms 3
- Bathrooms 2
Description
Welcome to your dream home nestled on 9. 9 acres of picturesque land with a tranquil creek running through it. This charming 3- bedroom, 2- bathroom residence boasts a 40x60 insulated shop equipped with electric and water, perfect for any hobbyist or storage needs. Inside, you' ll find a spacious kitchen with ample cabinet and counter space and appliances that convey, along with a large sink, ideal for culinary enthusiasts. The cozy living room features a gas fireplace, perfect for chilly evenings, and beautiful hardwoods throughout the living & dining room space. The primary bedroom offers a raised ceiling and hardwoods, along with a luxurious en- suite bathroom featuring a jacuzzi tub and walk- in shower. Additionally, enjoy the convenience of a walk- in closet with built- in shelving. Upstairs, a carpeted bonus room provides additional flexible space. Don' t miss out on this incredible opportunity to own your own piece of paradise with all the amenities you desire!
Details
- MLS#: 2630199
- County: Wilson County, TN
- Stories: 2.00
- Full Baths: 2
- Bedrooms: 3
- Built: 1999 / EXIST
- Lot Size: 9.900 ac
Utilities
- Water: Public
- Sewer: Septic Tank
- Cooling: Central Air
- Heating: Central
Public Schools
- Elementary: Southside Elementary
- Middle/Junior: Gladeville Middle School
- High: Wilson Central High School
Property Information
- Constr: Brick
- Roof: Asphalt
- Floors: Carpet, Finished Wood, Laminate, Tile
- Garage: 2 spaces / detached
- Parking Total: 2
- Basement: Crawl Space
- Waterfront: No
- Living: 20x16 / Great Room
- Dining: 15x13 / Formal
- Kitchen: 23x13 / Eat- in Kitchen
- Bed 1: 20x21 / Full Bath
- Bed 2: 12x11 / Extra Large Closet
- Bed 3: 11x10
- Bonus: 22x20 / Over Garage
- Patio: Deck
- Taxes: $2,410
- Features: Stable, Storage
Appliances/Misc.
- Fireplaces: 1
- Drapes: Remain
Features
- Dishwasher
- Microwave
- Refrigerator
- Walk-In Closet(s)
Directions
From Murfreesboro. i-840E toward Knoxville. Exit 67 toward Couchville Pike. R onto Couchville Pike. Cont. ont Vesta Rd. Home on left.
Listing Agency
- Team George Weeks Real Estate, LLC
- Agent: George W. Weeks
Copyright 2024 RealTracs Solutions. All rights reserved.




