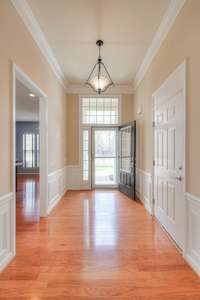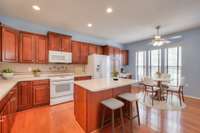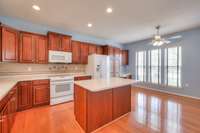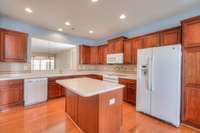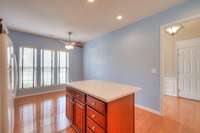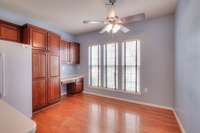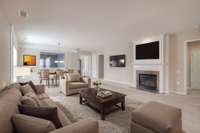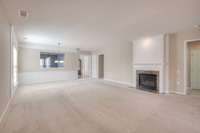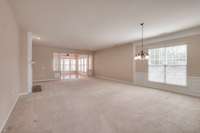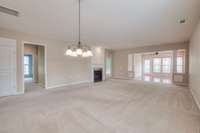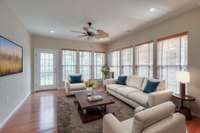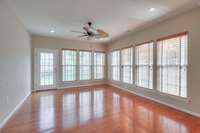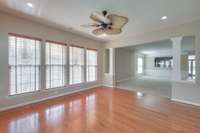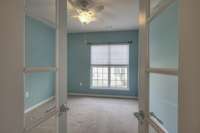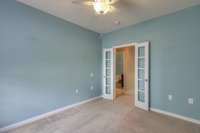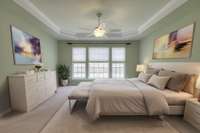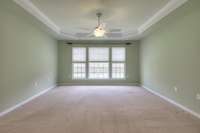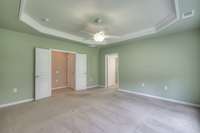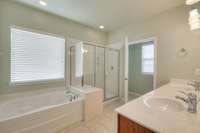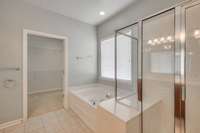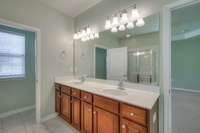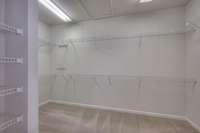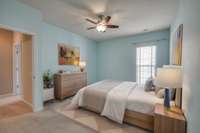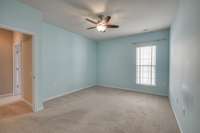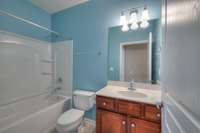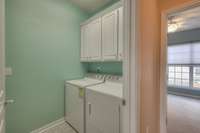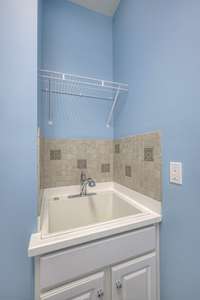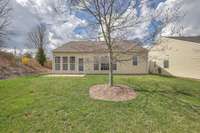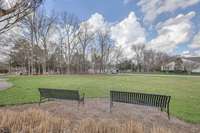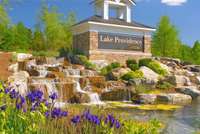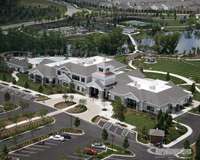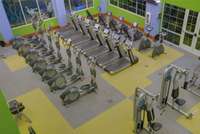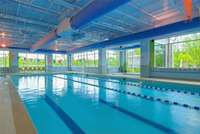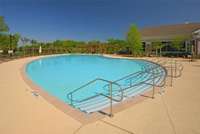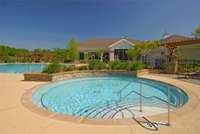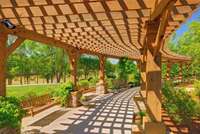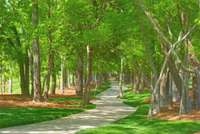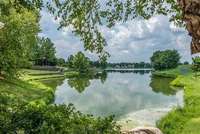- Area 2,137 sq ft
- Bedrooms 2
- Bathrooms 2
Description
EXTREMELY RARE WILLOW BEND FLOORPLAN WITH A SUNROOM! There are only a handful of these in the community. Lovingly maintained home with only One Owner. All rooms are generously sized in this home. You' ll love the common area/ community park directly across from this home, as well as the landscaped berm beside it. The exterior was painted in 2023. HVAC system was replaced in 2021. Water Heater was replaced in 2018. The Kitchen features Cherry Cabinetry with pullouts, Corian counters, hardwood flooring, and a Bosch dishwasher. Refrigerator/ Washer/ Dryer all included. Tray ceiling in Owner' s Bedroom, Gas fireplace, Crown Molding, Sink & Cabinets in Laundry Room, and MUCH MORE. Pet- free and Smoke- free home. Just a short walk to the community lake, sports courts, and Clubhouse!
Details
- MLS#: 2626044
- County: Wilson County, TN
- Subd: Del Webb Lake Providence
- Style: Ranch
- Stories: 1.00
- Full Baths: 2
- Bedrooms: 2
- Built: 2007 / EXIST
Utilities
- Water: Public
- Sewer: Public Sewer
- Cooling: Central Air, Electric
- Heating: Central, Natural Gas
Public Schools
- Elementary: Rutland Elementary
- Middle/Junior: West Wilson Middle School
- High: Wilson Central High School
Property Information
- Constr: Fiber Cement, Brick
- Roof: Asphalt
- Floors: Carpet, Finished Wood, Tile
- Garage: 2 spaces / attached
- Parking Total: 2
- Basement: Slab
- Waterfront: No
- Living: 19x16
- Dining: 13x10
- Kitchen: 10x20
- Bed 1: 15x15 / Walk- In Closet( s)
- Bed 2: 14x12
- Den: 11x11
- Patio: Covered Porch, Patio
- Taxes: $2,038
- Amenities: Fifty Five and Up Community, Clubhouse, Fitness Center, Gated, Pool, Tennis Court(s)
- Features: Garage Door Opener
Appliances/Misc.
- Fireplaces: 1
- Drapes: Remain
Features
- Dishwasher
- Disposal
- Dryer
- Microwave
- Refrigerator
- Washer
- Entry Foyer
- Primary Bedroom Main Floor
- Thermostat
Directions
From Nashville: I-40E, Exit 226A, Left at 3rd Light (Providence Parkway), Right on Providence Trail, Del Webb will be approx 2 miles down on the right hand side. Check in at the guard house.
Listing Agency
- eXp Realty
- Agent: Derek Huggett
Copyright 2024 RealTracs Solutions. All rights reserved.



