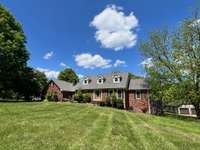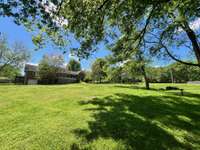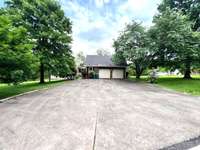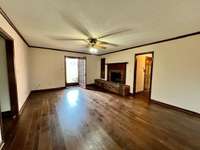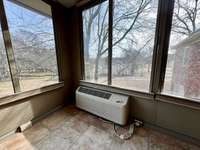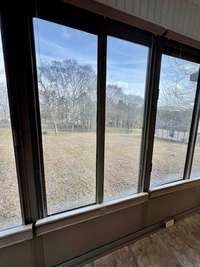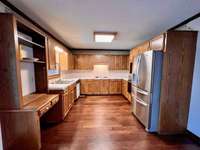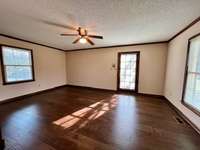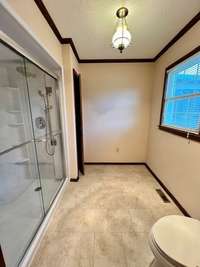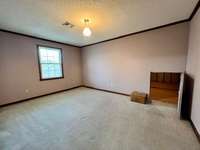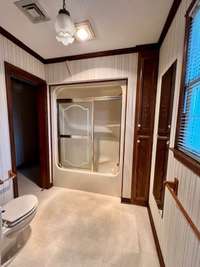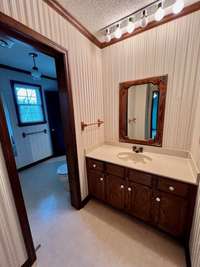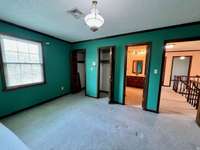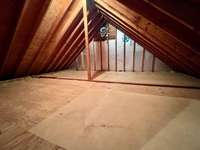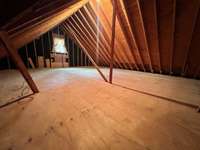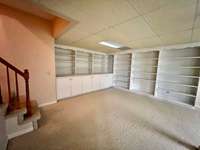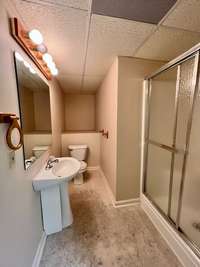- Area 4,634 sq ft
- Bedrooms 4
- Bathrooms 3
Description
Beautiful & roomy basement home on 1. 07 acres located in Shenandoah Est! Established & desirable neighborhood on Lebanon' s West side! No HOA! LG lots, brick homes, a great subd for walking & biking & only 5 min to Publix, Kroger & WC Vanderbilt Hospital! Only 2 steps up from the garage into home! Many renovations in 2021 include: ALL NEW ANDERSON WINDOWS ( except 30x10 4 seasons sunroom/ added approx 2014 w/ sliding windows- heated & cooled) , refrigerator, NEW HARDWOOD FLOORING on main level, painted throughout inside & new shower in PBA! HVAC/ air & coil ' 17. LOTS of ATTIC STORAGE + EXPANDABLE space. Full finished walk- out BASEMENT w/ BR, BA, REC RM w/ fp, storm shelter/ storage, built- in cabinets & additional 1 car garg on bsmt level - great for workshop or lawn equip! City water, city sewer, city trash pick up & natural gas heat, water heater & gas logs. PLENTY of room to work from home! Office space on main level & upstairs. High speed fiber internet - Spectrum, AT& T or United Comm.
Details
- MLS#: 2646821
- County: Wilson County, TN
- Subd: Shenandoah Est 2
- Style: Traditional
- Stories: 2.00
- Full Baths: 3
- Half Baths: 1
- Bedrooms: 4
- Built: 1984 / APROX
- Lot Size: 1.070 ac
Utilities
- Water: Public
- Sewer: Public Sewer
- Cooling: Central Air, Electric
- Heating: Central, Natural Gas
Public Schools
- Elementary: Castle Heights Elementary
- Middle/Junior: Winfree Bryant Middle School
- High: Lebanon High School
Property Information
- Constr: Brick
- Floors: Carpet, Finished Wood, Tile, Vinyl
- Garage: 3 spaces / attached
- Parking Total: 7
- Basement: Finished
- Waterfront: No
- Living: 30x12 / Separate
- Dining: 15x11 / Separate
- Kitchen: 19x11 / Pantry
- Bed 1: 19x14 / Walk- In Closet( s)
- Bed 2: 15x11 / Bath
- Bed 3: 15x11 / Extra Large Closet
- Bed 4: 15x11 / Bath
- Bonus: 36x18 / Basement Level
- Patio: Porch
- Taxes: $2,851
- Features: Garage Door Opener
Appliances/Misc.
- Fireplaces: 2
- Drapes: Remain
Features
- Dishwasher
- Refrigerator
- Ceiling Fan(s)
- Central Vacuum
- Entry Foyer
- Extra Closets
- Storage
- Walk-In Closet(s)
- Primary Bedroom Main Floor
- Smoke Detector(s)
Directions
I-40 E, exit 232-B (Hwy 109 N/Gallatin), left off exit onto Hwy 109 for approx 3 miles, turn R onto Hwy 70/Lebanon, approx 3.5 miles & turn right onto Arlington Rd, home on left on corner of Arlington & Roanoke. Sign in yard.
Listing Agency
- RE/MAX Exceptional Properties
- Agent: Tonya Denny
Copyright 2024 RealTracs Solutions. All rights reserved.

