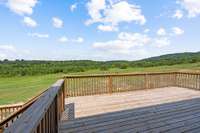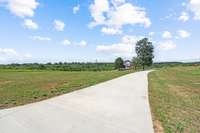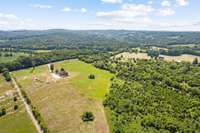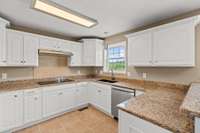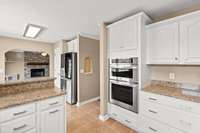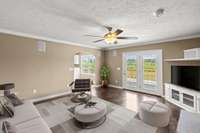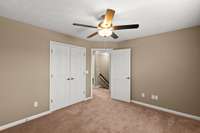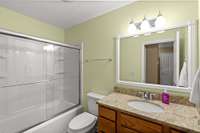- Area 3,164 sq ft
- Bedrooms 4
- Bathrooms 2
Description
Mini- farm on 15+ acres in the Greenbelt... LOW, LOW TAXES! Gorgeous views of the surrounding hills from every angle of this beautifully renovated home. The engineer- minded owner of this lovely home spared no expense! A short list of the NEW ITEMS include: a $ 50k+ concrete driveway & huge parking pad ( room for all the things!) , exterior siding, THREE new AC/ Heat Pumps and ductwork, double- hung windows, lovely 3/ 4' solid oak hardwoods, SS kitchen appliances, W/ D, 90 gallon water heater, whole- house water filtration system, 16' x24' LED lighting, plumbing fixtures, bathrooms, stainless steel LG kitchen appliances, washer/ dryer. The list goes on and on - - 3 pages available to review! Basement is drywalled/ painted and is HEATED/ COOLED... can be finished to new owner' s delight!
Details
- MLS#: 2627408
- County: Wilson County, TN
- Subd: Williams Prop
- Stories: 2.00
- Full Baths: 2
- Half Baths: 1
- Bedrooms: 4
- Built: 1999 / EXIST
- Lot Size: 15.410 ac
Utilities
- Water: Private
- Sewer: Septic Tank
- Cooling: Central Air
- Heating: Central
Public Schools
- Elementary: Watertown Elementary
- Middle/Junior: Watertown Middle School
- High: Watertown High School
Property Information
- Constr: Hardboard Siding
- Roof: Shingle
- Floors: Carpet, Finished Wood, Tile
- Garage: 2 spaces / detached
- Parking Total: 2
- Basement: Unfinished
- Waterfront: No
- View: Mountain(s)
- Living: 13x13 / Separate
- Dining: 11x11 / Formal
- Kitchen: 11x10 / Eat- in Kitchen
- Bed 1: 15x13
- Bed 2: 12x11 / Extra Large Closet
- Bed 3: 12x11 / Extra Large Closet
- Bed 4: 12x11 / Extra Large Closet
- Den: 16x15 / Separate
- Bonus: 21x15 / Second Floor
- Patio: Deck
- Taxes: $1,347
- Features: Garage Door Opener
Appliances/Misc.
- Fireplaces: 1
- Drapes: Remain
Features
- Dishwasher
- Disposal
- Dryer
- Microwave
- Refrigerator
- Washer
- Ceiling Fan(s)
- Primary Bedroom Main Floor
- Windows
- Smoke Detector(s)
Directions
From Murfreesboro. Continue onto Lascass Pike (TN-96). L onto Cainsville Pike. Continue on Cainsville Rd for 8.9 miles. R onto Beech Log Rd. Go for 0.9 miles. Turn left to home.
Listing Agency
- Team George Weeks Real Estate, LLC
- Agent: George W. Weeks
Copyright 2024 RealTracs Solutions. All rights reserved.


