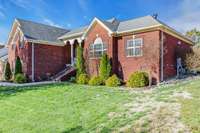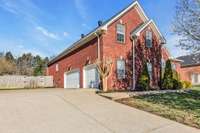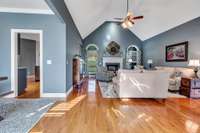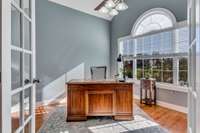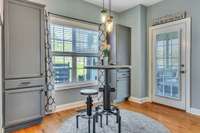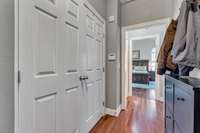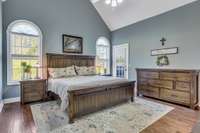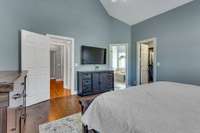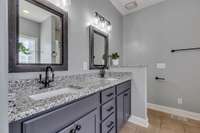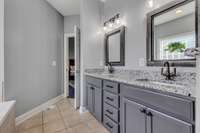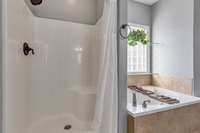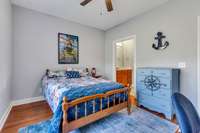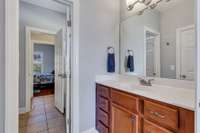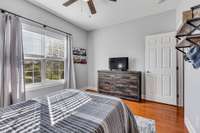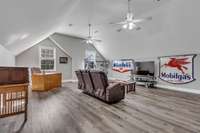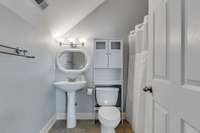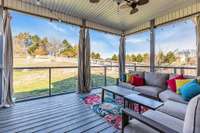- Area 2,720 sq ft
- Bedrooms 3
- Bathrooms 3
Description
Discover your own peaceful retreat on ~ 1. 09 acres! This 3 bed, 3. 5 bath home offers a comfortable split bedroom floorplan for added privacy to the primary suite. Hardwood & Tile Flooring, Fresh Paint Throughout, Updated Appliances & Newer Roof! Living room complete with a gas fireplace, perfect for cozying up with a good book on those cooler nights. Separate office space, ideal for those who work remote. Formal Dining Room & Breakfast Nook. Upstairs, you' ll find a bonus/ rec room complete with a full bath- potential in- law quarters! 2 floored attic spaces for added storage! Relax on the covered front porch or unwind on the screened deck and watch your pups play in the huge fenced backyard! Oh and have we mentioned it' s just a short drive from Old Hickory Lake, 9 miles to I- 40, Less than 5 minutes to Gallatin? ! Schedule your showing today!
Details
- MLS#: 2629824
- County: Wilson County, TN
- Subd: Chestnut Glen
- Stories: 2.00
- Full Baths: 3
- Half Baths: 1
- Bedrooms: 3
- Built: 2005 / EXIST
- Lot Size: 1.090 ac
Utilities
- Water: Public
- Sewer: Septic Tank
- Cooling: Central Air, Electric
- Heating: Central, Electric, Heat Pump
Public Schools
- Elementary: West Elementary
- Middle/Junior: West Wilson Middle School
- High: Mt. Juliet High School
Property Information
- Constr: Brick
- Roof: Shingle
- Floors: Finished Wood, Other, Tile
- Garage: 3 spaces / detached
- Parking Total: 3
- Basement: Crawl Space
- Fence: Back Yard
- Waterfront: No
- Living: 16x22
- Dining: 16x12
- Kitchen: 13x13
- Bed 1: 14x15 / Suite
- Bed 2: 13x11
- Bed 3: 13x10
- Bonus: 21x25 / Over Garage
- Patio: Covered Porch, Screened Deck
- Taxes: $1,930
Appliances/Misc.
- Fireplaces: 1
- Drapes: Remain
Features
- Disposal
- Microwave
- Walk-In Closet(s)
- Primary Bedroom Main Floor
Directions
From I-24 West, take exit 74B onto I-840 East toward Knoxville/Lebanon. Take exit 72B onto SR-265 West Central Pike toward SR-109 North, Turn right onto Bending Chestnut Drive, Right onto Sterling Oak Court, Home is on the right.
Listing Agency
- Compass Tennessee, LLC
- Agent: Kasidy Lowe | K. Lowe Team
- CoListing Office: Compass Tennessee, LLC
- CoListing Agent: Judy Knapp
Copyright 2024 RealTracs Solutions. All rights reserved.

