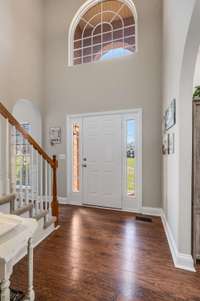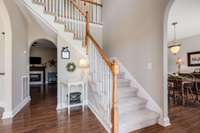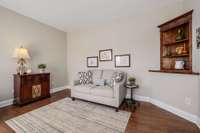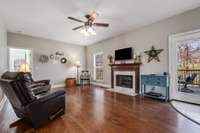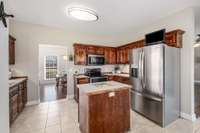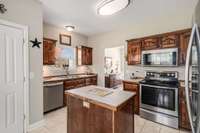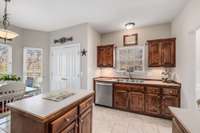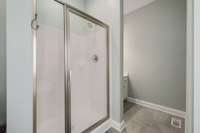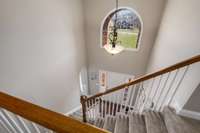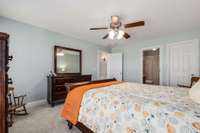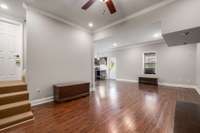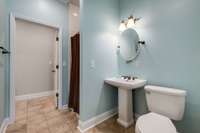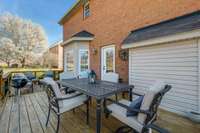- Area 3,223 sq ft
- Bedrooms 4
- Bathrooms 4
Description
Welcome home to 1015 Dickens Drive - a turnkey residence offering space for everyone to unwind. Enjoy the oversized tree lined private lot, three levels of living, and convenient location walkable to W A Elementary School and to the new Mount Juliet Green Hill High School. Inside you will find a main floor light filled owner' s retreat, home office, a second primary suite upstairs, newly painted interiors, new carpet, impressive laundry room with laundry shoot, and a lower level with separate entry, kitchen, full bath and space to create / fulfill your multi- generational living needs, teen or in- law suite, or just entertain friends and family. Outside, the home offers a multi- tier deck, and covered lower level patio all overlooking a private backyard. Front driveway expanded for extra parking. Roof is ~ 1 year old.
Details
- MLS#: 2629386
- County: Wilson County, TN
- Subd: Hearthstone
- Stories: 3.00
- Full Baths: 4
- Bedrooms: 4
- Built: 2002 / EXIST
- Lot Size: 0.700 ac
Utilities
- Water: Public
- Sewer: Septic Tank
- Cooling: Central Air
- Heating: Central
Public Schools
- Elementary: W A Wright Elementary
- Middle/Junior: Mt. Juliet Middle School
- High: Green Hill High School
Property Information
- Constr: Brick
- Floors: Carpet, Finished Wood
- Garage: 2 spaces / attached
- Parking Total: 4
- Basement: Finished
- Waterfront: No
- Living: 21x14 / Separate
- Dining: 13x12 / Formal
- Kitchen: 15x9 / Pantry
- Bed 1: 17x13 / Suite
- Bed 2: 16x13 / Bath
- Bed 3: 13x13
- Bed 4: 12x12
- Bonus: 25x21 / Basement Level
- Patio: Covered Patio, Deck
- Taxes: $2,138
Appliances/Misc.
- Fireplaces: 1
- Drapes: Remain
Features
- Dishwasher
- Disposal
- Microwave
- Refrigerator
- Ceiling Fan(s)
- Entry Foyer
- Extra Closets
- In-Law Floorplan
- Redecorated
- Walk-In Closet(s)
Directions
From Nashville: I-40 East to Exit 226 B (N Mt Juliet Rd.) Turn Left on Lebanon Rd. Right on N Greenhill Rd. Right on Dickens Dr. Home on Left.
Listing Agency
- Zeitlin Sotheby's International Realty
- Agent: Nathan Matwijec
- CoListing Office: Zeitlin Sothebys International Realty
- CoListing Agent: Mike Matwijec
Copyright 2024 RealTracs Solutions. All rights reserved.



