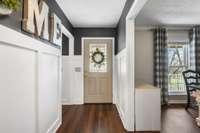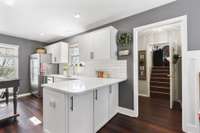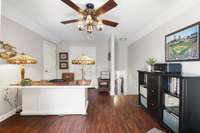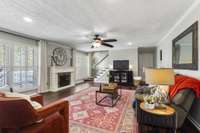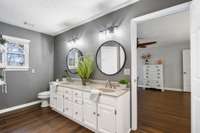- Area 3,000 sq ft
- Bedrooms 3
- Bathrooms 3
Description
What an amazing home! Beautiful trees on an 1. 3 acres. This four sided brick home has 3 bedrooms and 2 full bathrooms on main level including primary ( 2 closets and dbl vanity) . In addition there is a flex space above the garage currently used as an office. LVP flooring in all rooms except front bedroom and office. Huge bonus room on second floor used as a bedroom has huge closet, walk- in attic and smaller attic storage space PLUS a full bathroom. If you love cooking you will love this kitchen: bright, airy and nicely renovated. Home sits back from road nicely. Back yard is private from all the trees. The above ground pool and back deck is likely where you will spend most of your time in the summer. Handicap ramp was recently added to back deck. Roughly 10 minutes from downtown Lebanon and WeGo Star train station that can conveniently take you into downtown Nashville. This home is so tranquile and cozy. You' ll love living here. HVAC 2022. Roof 2017.
Details
- MLS#: 2629508
- County: Wilson County, TN
- Subd: Friendship Acres
- Style: Traditional
- Stories: 2.00
- Full Baths: 3
- Bedrooms: 3
- Built: 1994 / EXIST
- Lot Size: 1.290 ac
Utilities
- Water: Public
- Sewer: Septic Tank
- Cooling: Central Air, Electric
- Heating: Central, Electric
Public Schools
- Elementary: Carroll Oakland Elementary
- Middle/Junior: Carroll Oakland Elementary
- High: Lebanon High School
Property Information
- Constr: Brick
- Roof: Shingle
- Floors: Parquet, Vinyl
- Garage: 2 spaces / detached
- Parking Total: 2
- Basement: Crawl Space
- Waterfront: No
- Living: 17x20 / Great Room
- Dining: 12x13 / Formal
- Kitchen: 13x30 / Eat- in Kitchen
- Bed 1: 14x16 / Full Bath
- Bed 2: 11x13 / Walk- In Closet( s)
- Bed 3: 11x12 / Walk- In Closet( s)
- Bed 4: 15x19 / Walk- In Closet( s)
- Bonus: 12x22 / Over Garage
- Taxes: $1,390
Appliances/Misc.
- Fireplaces: No
- Drapes: Remain
- Pool: Above Ground
Features
- Dishwasher
- Accessible Approach with Ramp
- Ceiling Fan(s)
- Storage
- Walk-In Closet(s)
- Primary Bedroom Main Floor
- High Speed Internet
Directions
40 E, exit 236 for S Hartmann Dr, L onto Coles Ferry Pike, R onto Mann Rd
Listing Agency
- simpliHOM
- Agent: Alicia Maart
Copyright 2024 RealTracs Solutions. All rights reserved.




