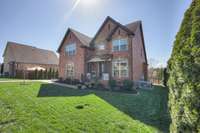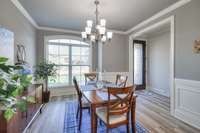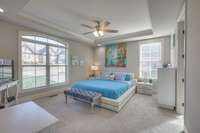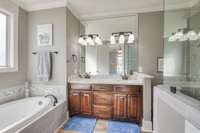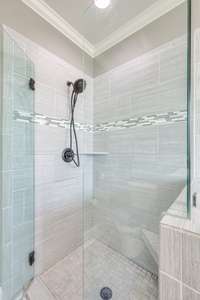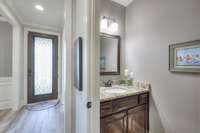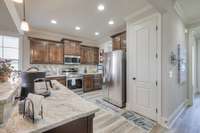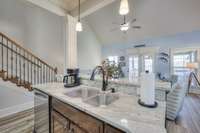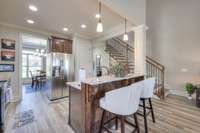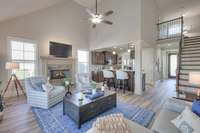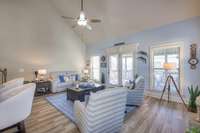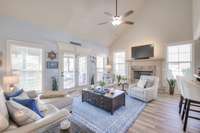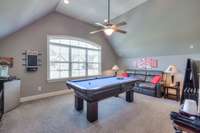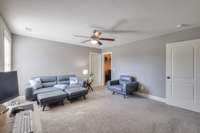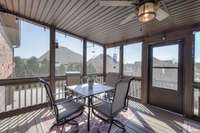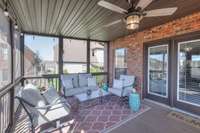- Area 2,379 sq ft
- Bedrooms 4
- Bathrooms 2
Description
Step inside & be WOW' d by this gorgeous open concept home w/ tons of natural light, vaulted ceilings & most is freshly painted. This property has new flooring on the bottom floor - plush carpet in bedroom & luxury vinyl flooring everywhere else. New Samsung microwave, stove & dishwasher completes this entertainer' s kitchen. Extend your relaxation right outside the backdoor onto your screened- in covered porch where you can sit to enjoy the beautifully landscaped yard w/ more plants & trees to name, vibrant fescue grass complete w/ RainBird sprinkler system & Bluetooth landscape lighting system to highlight the beauty. Arborvitaes line your freshly sealed driveway taking you around to your rear attached garage. Home features tankless water heater, huge walk- in upstairs attic & a big bonus room. Brand new pool table and ping pong top, refrigerator, washer and dryer all convey with property. Make sure to flip through pictures to see complete list of upgrades & other home features.
Details
- MLS#: 2630136
- County: Wilson County, TN
- Subd: Silver Springs Ph 1 Sec 1
- Stories: 2.00
- Full Baths: 2
- Half Baths: 1
- Bedrooms: 4
- Built: 2014 / EXIST
- Lot Size: 0.180 ac
Utilities
- Water: Public
- Sewer: Public Sewer
- Cooling: Electric
- Heating: Electric, Natural Gas
Public Schools
- Elementary: West Elementary
- Middle/Junior: West Wilson Middle School
- High: Mt. Juliet High School
Property Information
- Constr: Brick
- Roof: Shingle
- Floors: Carpet, Vinyl
- Garage: 2 spaces / attached
- Parking Total: 2
- Basement: Crawl Space
- Waterfront: No
- Living: 20x16 / Combination
- Dining: 12x13 / Formal
- Kitchen: 12x10 / Pantry
- Bed 1: 14x14 / Suite
- Bed 2: 12x11 / Extra Large Closet
- Bed 3: 12x11 / Extra Large Closet
- Bed 4: 14x14 / Walk- In Closet( s)
- Bonus: 13x19 / Second Floor
- Patio: Covered Deck, Screened Deck
- Taxes: $2,027
- Amenities: Playground, Pool
- Features: Garage Door Opener, Smart Irrigation, Smart Light(s), Irrigation System
Appliances/Misc.
- Fireplaces: No
- Drapes: Remain
Features
- Dishwasher
- Disposal
- Microwave
- High Speed Internet
- Smoke Detector(s)
Directions
From I-40 East take exit 229B to Golden Bear Gateway and follow that 5.7 miles to Karen Dr on right into Silver Springs - house is on the right
Listing Agency
- eXp Realty
- Agent: Leigh Ann Leslie
Copyright 2024 RealTracs Solutions. All rights reserved.

