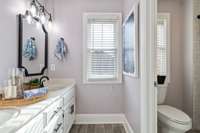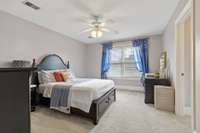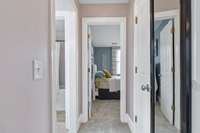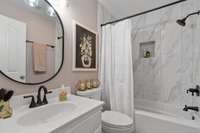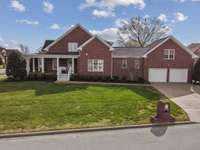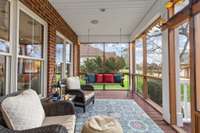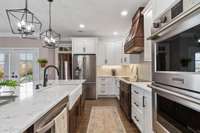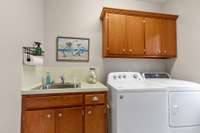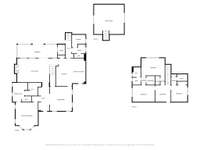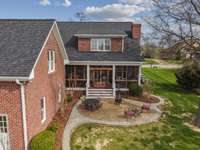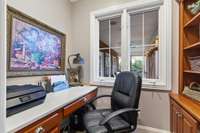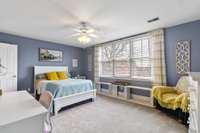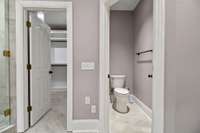- Area 3,738 sq ft
- Bedrooms 4
- Bathrooms 3
Description
NEW PRICE! MUST SEE! ! Beautiful one owner custom built brick 3, 738 sq ft home w/ 4 large bedrooms & 3 1/ 2 bath w/ covered wrap around porch w/ attached 2 car garage on corner lot. Amazing flowing floor plan great for entertaining family & friends; Custom gourmet kitchen w/ custom soft close cabinets, pull out shelving, pull out spice door, large quartz kitchen island w/ storage on both sides; Pantry; New Roof 2022; all 3 HVAC units less than 3 yr old; waterheater 2 yr old; Freshly painted; This floor plan won Southern Living HOME OF THE YEAR; Large Primary Suite on main level; Remodeled Primary Bathroom with separate modern tub & custom marble shower; walk in closet w/ custom shelving; Dining Room overlooking covered porch; Living Room w/ gas fireplace brick hearth & mantle built- in bookshelves overlooking screened porch; Large Bonus Room above 2 car garage; MudRoom/ Laundry/ Half Bath; Upstairs 3 large bedrooms w/ 2 full baths & lots of storage throughout home. Details Galore.
Details
- MLS#: 2635691
- County: Wilson County, TN
- Subd: Five Oaks 1
- Style: Contemporary
- Stories: 2.00
- Full Baths: 3
- Half Baths: 1
- Bedrooms: 4
- Built: 2002 / EXIST
- Lot Size: 0.430 ac
Utilities
- Water: Public
- Sewer: Public Sewer
- Cooling: Gas
- Heating: Central, Heat Pump
Public Schools
- Elementary: Coles Ferry Elementary
- Middle/Junior: Walter J. Baird Middle School
- High: Lebanon High School
Property Information
- Constr: Brick
- Roof: Shingle
- Floors: Carpet, Finished Wood, Tile
- Garage: 2 spaces / detached
- Parking Total: 2
- Basement: Crawl Space
- Waterfront: No
- Living: 26x17 / Formal
- Dining: 17x15 / Combination
- Kitchen: 20x18 / Pantry
- Bed 1: 16x15 / Suite
- Bed 2: 11x12 / Bath
- Bed 3: 12x15 / Bath
- Bed 4: 12x17 / Bath
- Bonus: 19x21 / Over Garage
- Patio: Deck, Porch
- Taxes: $4,006
- Features: Garage Door Opener
Appliances/Misc.
- Fireplaces: 1
- Drapes: Remain
Features
- Dishwasher
- Microwave
- Refrigerator
- Central Vacuum
- Redecorated
- Primary Bedroom Main Floor
- High Speed Internet
- Security System
Directions
Take EXIT 236 Hartmann Drive; Turn LEFT onto Hartmann Drive pass Home Depot-Turn LEFT onto W Main St; Go approx 5 miles; Turn RIGHT onto Five Oaks Blvd; Turn RIGHT onto Ridgecrest Lane; Turn RIGHT onto Five Oaks Circle. Look for signs in yard
Listing Agency
- EXIT Rocky Top Realty
- Agent: Medana Hemontolor
- CoListing Office: EXIT Rocky Top Realty
- CoListing Agent: Judy C. Cox
Copyright 2024 RealTracs Solutions. All rights reserved.









