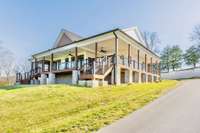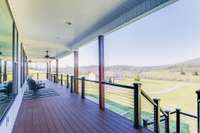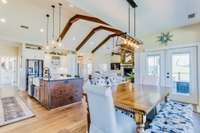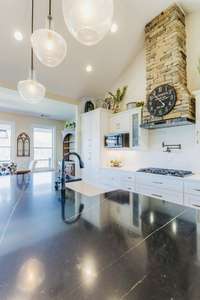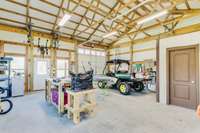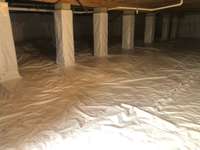- Area 2,845 sq ft
- Bedrooms 4
- Bathrooms 3
Description
Immaculately maintained 4- bedroom, 3- full bath residence, situated on 5 private acres in the charming community of Auburntown. As you step through the front door, you' re greeted by an interior bathed in natural light, with each room offering stunning views! Tons of windows throughout the home! This open floor plan includes a myriad of custom touches that add character and uniqueness to each room. Kitchen has large contrasting island, quartz countertops, and stainless steel appliances. Owner' s suite has private screened in deck. Huge utility room. Additional living room w/ kitchenette and 2 bedrooms/ full bathroom over garage. Tons of storage! Wrap- around covered TREK deck that provides the perfect vantage point to soak in the breathtaking landscape. Wire cabling railing leaves the views unblocked! Large concrete floored barn with heated/ cooled office space & oversized garage door. Planting shed with garage door for lawnmower storage. Fully encapsulated crawlspace!
Details
- MLS#: 2634527
- County: Wilson County, TN
- Stories: 2.00
- Full Baths: 3
- Bedrooms: 4
- Built: 2020 / EXIST
- Lot Size: 5.010 ac
Utilities
- Water: Public
- Sewer: Septic Tank
- Cooling: Central Air
- Heating: Propane
Public Schools
- Elementary: Watertown Elementary
- Middle/Junior: Watertown Middle School
- High: Watertown High School
Property Information
- Constr: Stone, Vinyl Siding
- Roof: Shingle
- Floors: Carpet, Finished Wood, Tile, Vinyl
- Garage: 2 spaces / attached
- Parking Total: 2
- Basement: Crawl Space
- Waterfront: No
- Living: 17x17 / Separate
- Dining: 18x8 / Combination
- Kitchen: 17x19
- Bed 1: 20x14 / Suite
- Bed 2: 12x13 / Extra Large Closet
- Bed 3: 14x11
- Bed 4: 18x14
- Den: 20x14 / Separate
- Patio: Covered Deck, Covered Porch
- Taxes: $2,662
- Features: Barn(s), Garage Door Opener, Storage
Appliances/Misc.
- Fireplaces: 1
- Drapes: Remain
Features
- Dishwasher
- Disposal
- Refrigerator
- Ceiling Fan(s)
- Entry Foyer
- Extra Closets
- Storage
- Walk-In Closet(s)
- High Speed Internet
- Kitchen Island
- Tankless Water Heater
- Smoke Detector(s)
Directions
From Murfreesboro, take Lascassas Pike to Left on Kennedy Creek Road. Home will be on the left approximately a mile down.
Listing Agency
- Keller Williams Realty - Murfreesboro
- Agent: Jessica Warner
Copyright 2024 RealTracs Solutions. All rights reserved.

