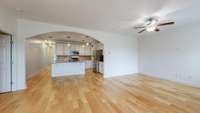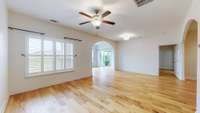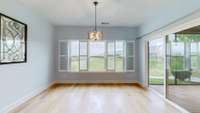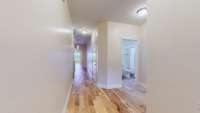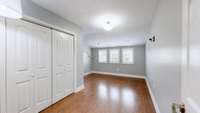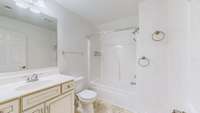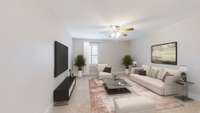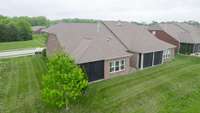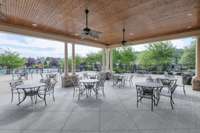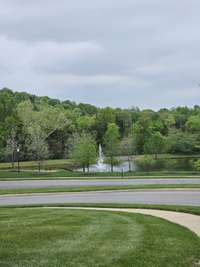- Area 2,294 sq ft
- Bedrooms 3
- Bathrooms 3
Description
Gorgeous Georgetown Floor Plan. All brick zero entry home w/ 9 ft ceilings and 36" doorways on the main. 5" Hickory plank flooring on the main, plantation shutters w/ sights to the Florida room wall of windows w/ spectacular views. 1st Floor hosts primary bedroom w/ ensuite and expansive walk- in closet, along w/ Bedroom # 2 and bath # 2, a superior kitchen, living room, and dining room. Step out of the Florida room into your screened- in porch floored with Newtech wood composite 12x12, and relax w/ the tremendous vista and no back neighbors! Chef' s dream kitchen w/ 42" glazed upper cabinetry, illustrated below by stylish stone backsplash, a massive Island Eat- on- Bar and coffee/ drink station. Kitchen appliances and washer and dryer convey. Huge pantry located in the mud room. Tankless water heater! 2nd floor consists of large Bedroom # 3 which could double as a second primary suite, generational bedroom or caregiver quarters with custom closet and hall access to full bathroom and bonus room.
Details
- MLS#: 2641166
- County: Wilson County, TN
- Subd: Stonebridge Ph 21
- Style: Contemporary
- Stories: 2.00
- Full Baths: 3
- Bedrooms: 3
- Built: 2016 / EXIST
Utilities
- Water: Public
- Sewer: Public Sewer
- Cooling: Central Air, Electric
- Heating: Central, Natural Gas
Public Schools
- Elementary: Castle Heights Elementary
- Middle/Junior: Walter J. Baird Middle School
- High: Lebanon High School
Property Information
- Constr: Brick
- Roof: Shingle
- Floors: Carpet, Finished Wood, Tile
- Garage: 2 spaces / attached
- Parking Total: 4
- Basement: Slab
- Waterfront: No
- Living: 14x12 / Combination
- Dining: 14x11 / Combination
- Kitchen: 16x13
- Bed 1: 14x12 / Suite
- Bed 2: 13x12 / Walk- In Closet( s)
- Bed 3: 17x13 / Walk- In Closet( s)
- Bonus: 16x14 / Second Floor
- Patio: Covered Porch, Screened Patio
- Taxes: $2,443
- Amenities: Clubhouse, Fitness Center, Playground, Pool, Underground Utilities, Trail(s)
- Features: Garage Door Opener
Appliances/Misc.
- Fireplaces: No
- Drapes: Remain
Features
- Dishwasher
- Disposal
- Dryer
- Microwave
- Refrigerator
- Washer
- Accessible Doors
- Accessible Entrance
- Ceiling Fan(s)
- Entry Foyer
- Extra Closets
- Pantry
- Storage
- Walk-In Closet(s)
- Kitchen Island
- Carbon Monoxide Detector(s)
- Smoke Detector(s)
Directions
I-40 E to Hwy 109N. Take first R at light onto Leeville Pike, follow for 1.5 mi, Stonebridge subdivision is on left (use main entrance). L on Meandering Dr. R on Wataerstone Dr. R onto Whispering Oaks Dr. R on Meadowcrest Way. Home is on the right.
Listing Agency
- Blackwell Realty and Auction
- Agent: Marcia Escobar
Copyright 2024 RealTracs Solutions. All rights reserved.







