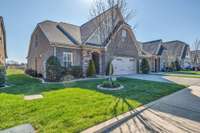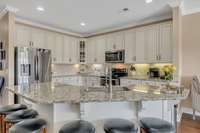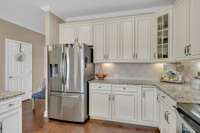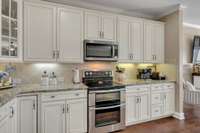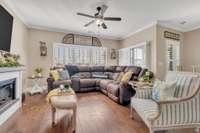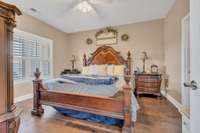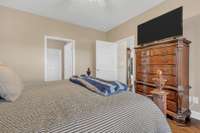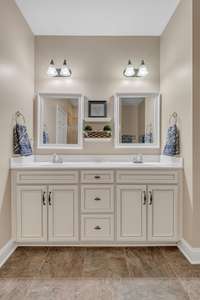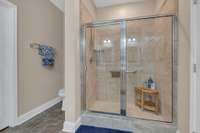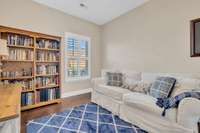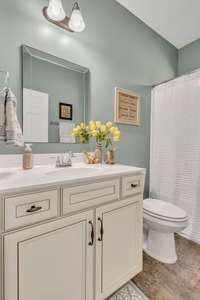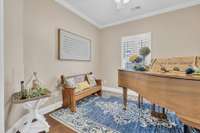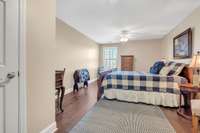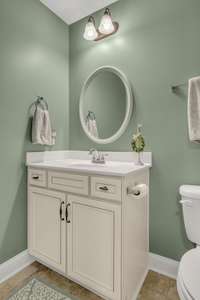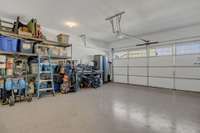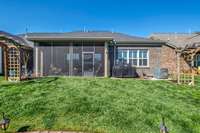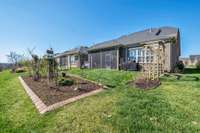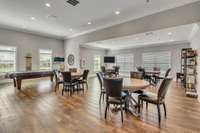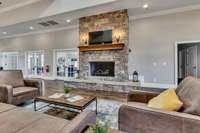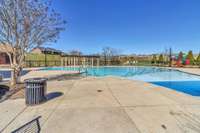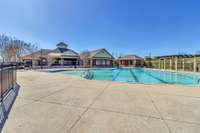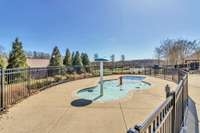- Area 2,403 sq ft
- Bedrooms 3
- Bathrooms 3
Description
Beautiful 3/ 3 Villa. Main level master Ste, w/ 2nd bdrm/ bthrm, and flex space on the main level. Spacious kitchen w/ pullouts in most lower cabinets. Tiled backsplash, granite countertops, walk- in pantry. Lrg laundry room w/ large closet. Spacious 2 car garage. Plantation shutters throughout. Crown molding down. Backs up to a lovely green space. Screened in back porch. Meticulous landscaping. Engineered Hrdwd throughout. Tiled bathrooms. Lrg upstairs bdrm and bonus rm. 3rd bthrm upstairs. Extra attic storage.
Details
- MLS#: 2633305
- County: Wilson County, TN
- Subd: Heritage Hills At Stonebridge
- Stories: 2.00
- Full Baths: 3
- Bedrooms: 3
- Built: 2017 / EXIST
- Lot Size: 0.120 ac
Utilities
- Water: Public
- Sewer: Public Sewer
- Cooling: Central Air, Electric
- Heating: Central, Natural Gas
Public Schools
- Elementary: Castle Heights Elementary
- Middle/Junior: Winfree Bryant Middle School
- High: Lebanon High School
Property Information
- Constr: Brick
- Roof: Asphalt
- Floors: Finished Wood, Tile
- Garage: 2 spaces / attached
- Parking Total: 4
- Basement: Slab
- Waterfront: No
- Living: 16x15 / Great Room
- Kitchen: 14x12
- Bed 1: 14x13 / Walk- In Closet( s)
- Bed 2: 13x10 / Extra Large Closet
- Bed 3: 15x22 / Walk- In Closet( s)
- Bonus: 12x18 / Second Floor
- Patio: Covered Patio, Screened Patio
- Taxes: $2,518
- Amenities: Clubhouse, Fitness Center, Playground, Pool, Underground Utilities
- Features: Garage Door Opener
Appliances/Misc.
- Fireplaces: No
- Drapes: Remain
Features
- Dishwasher
- Disposal
- Microwave
- Refrigerator
- Ceiling Fan(s)
- Extra Closets
- Pantry
- Walk-In Closet(s)
- Primary Bedroom Main Floor
- Kitchen Island
Directions
From Nashville- Take I-40 East to exit 232B,(SR 109). Go north on SR 109 and turn R. on Leeville Pike. Turn left into Stonebridge subdivision on Stonebridge Blvd. Turn L on Meandering Dr. Turn R. on Waterstone Dr. Turn R. on Whispering Oaks Dr.
Listing Agency
- Benchmark Realty, LLC
- Agent: Marsha Cummins
Copyright 2024 RealTracs Solutions. All rights reserved.

