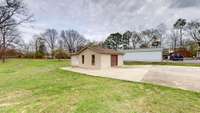- Area 1,535 sq ft
- Bedrooms 3
- Bathrooms 2
Description
Check out this home! Step into this delightful single- story ranch- style residence that has undergone recent updates including fresh flooring, plush carpeting, and a soothing neutral color scheme throughout. Featuring 3 bedrooms, 2 bathrooms, and a cozy wood- burning fireplace, this home offers both comfort and functionality. Outside, relish in the serene ambiance of the park- like yard and unwind on the covered back deck, perfect for enjoying the outdoors in tranquility. Additionally, discover the convenience of the attached workshop, complete with a man- cave or she shed, providing ample storage space and a peaceful retreat for hobbies or relaxation. Situated conveniently to Providence shopping plaza, Long Hunter State Park, major interstates, and within the Wilson County Schools district. Don' t miss out on the opportunity to make this your dream home! Buyer' s agent to verify all pertinent information.
Details
- MLS#: 2635978
- County: Wilson County, TN
- Subd: Sherry Acres 5
- Style: Ranch
- Stories: 1.00
- Full Baths: 2
- Bedrooms: 3
- Built: 1979 / EXIST
- Lot Size: 1.020 ac
Utilities
- Water: Public
- Sewer: Septic Tank
- Cooling: Central Air
- Heating: Central
Public Schools
- Elementary: Gladeville Elementary
- Middle/Junior: Gladeville Middle School
- High: Wilson Central High School
Property Information
- Constr: Vinyl Siding
- Roof: Asphalt
- Floors: Carpet, Laminate, Tile
- Garage: 2 spaces / attached
- Parking Total: 6
- Basement: Crawl Space
- Fence: Partial
- Waterfront: No
- Living: 26x15
- Dining: 17x14
- Kitchen: 11x15 / Eat- in Kitchen
- Bed 1: 14x14 / Full Bath
- Bed 2: 10x12
- Bed 3: 10x12
- Patio: Covered Deck, Covered Porch
- Taxes: $1,364
- Features: Storage
Appliances/Misc.
- Fireplaces: 1
- Drapes: Remain
Features
- Dishwasher
- Microwave
- Refrigerator
- Ceiling Fan(s)
- Storage
Directions
S. Mount Juliet Rd. Exit 226 off I-40, head south on S. Mt. Juliet Rd. approx 4.0 miles, turn left on Dell Drive. 3052 will be on your left.
Listing Agency
- Benchmark Realty, LLC
- Agent: Dina Henry
Copyright 2024 RealTracs Solutions. All rights reserved.
















