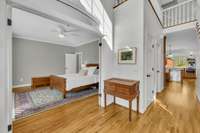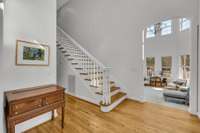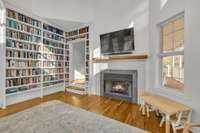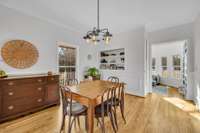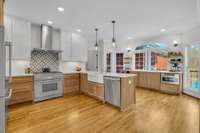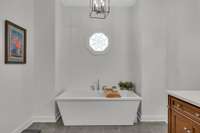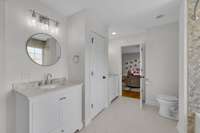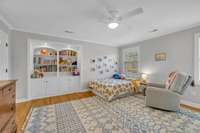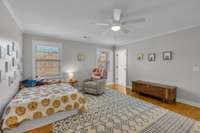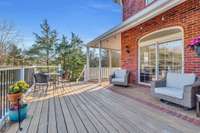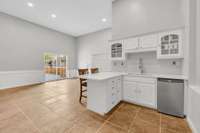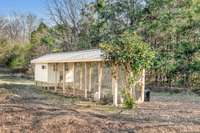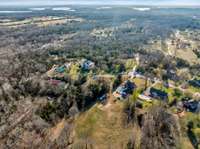- Area 3,750 sq ft
- Bedrooms 4
- Bathrooms 3
Description
Wilson County Schools! Mt Juliet area ( even tho tax records show Hermitage) . NO HOA! unique property that combines the best of both worlds! The home itself was completely renovated & upgraded just 2 years ago, including all new hardwood, floors, a renovated mudroom/ laundry room, a new kitchen w/ Thermadore appliances, custom cabinetry, and marble countertops with a separate coffee and entertainment bar, custom bookshelves in the living room, completely renovated upstairs and downstairs full baths and downstairs half bath, new HVA unit with new duct work, and renovated pool house with kitchenette and full bath. The property itself is a sanctuary with 6 acres of land, including 3 wooded acres, a back deck and pool, as well as a wrap- around porch encompassing almost the entire home. It' s rare to find this kind of land in a quiet neighborhood, off of a main road. It' s also conveniently located less than 5 miles from lake access and Long Hunter Park trails, less than 10 mins to Providence.
Details
- MLS#: 2634159
- County: Wilson County, TN
- Subd: Mount Juliet
- Style: Traditional
- Stories: 3.00
- Full Baths: 3
- Half Baths: 1
- Bedrooms: 4
- Built: 1994 / EXIST
- Lot Size: 5.990 ac
Utilities
- Water: Public
- Sewer: Septic Tank
- Cooling: Central Air, Dual
- Heating: Central, Dual, Heat Pump, Natural Gas
Public Schools
- Elementary: Rutland Elementary
- Middle/Junior: Gladeville Middle School
- High: Wilson Central High School
Property Information
- Constr: Brick, Frame
- Roof: Asphalt
- Floors: Carpet, Finished Wood
- Garage: 2 spaces / attached
- Parking Total: 2
- Basement: Other
- Waterfront: No
- Living: 18x18
- Dining: 14x12 / Formal
- Kitchen: 20x16 / Eat- in Kitchen
- Bed 1: 16x14 / Full Bath
- Bed 2: 18x14 / Bath
- Bed 3: 18x16 / Walk- In Closet( s)
- Bed 4: 12x12
- Bonus: 20x12 / Third Floor
- Patio: Covered Patio, Covered Porch, Deck, Porch
- Taxes: $2,904
- Features: Carriage/Guest House
Appliances/Misc.
- Fireplaces: 1
- Drapes: Remain
- Pool: In Ground
Features
- Dishwasher
- Disposal
- Dryer
- Microwave
- Refrigerator
- Washer
- Ceiling Fan(s)
- Extra Closets
- In-Law Floorplan
- Storage
- Primary Bedroom Main Floor
Directions
South on Mt. Juliet Rd from l 40. Left on Southwinds. Right on Rea.
Listing Agency
- Compass RE
- Agent: Kay Cook
Copyright 2024 RealTracs Solutions. All rights reserved.



