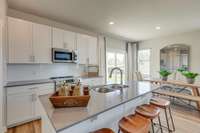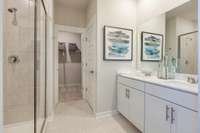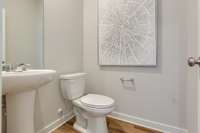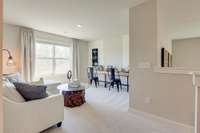- Area 2,155 sq ft
- Bedrooms 4
- Bathrooms 2
Description
Don' t miss this stunning two- story Primrose floor plan on a spacious . 28 acre homesite. This home offers soaring 20 ft ceilings in the open family room, gracious kitchen and dining room at the back of the home. The spacious first floor bedroom boasts a ceramic tiled bath with oversized shower. The second floor provides a beautiful loft and 3 generous bedrooms with walk in closets and another full bath. The covered porch at the rear makes this the perfect home to relax, enjoy family and entertain in.
Details
- MLS#: 2634552
- County: Wilson County, TN
- Subd: Ravens Crest
- Stories: 2.00
- Full Baths: 2
- Half Baths: 1
- Bedrooms: 4
- Built: 2023 / NEW
- Lot Size: 0.280 ac
Utilities
- Water: Public
- Sewer: STEP System
- Cooling: Central Air
- Heating: Natural Gas
Public Schools
- Elementary: Gladeville Elementary
- Middle/Junior: Gladeville Middle School
- High: Wilson Central High School
Property Information
- Constr: Hardboard Siding, Brick
- Floors: Carpet, Laminate, Tile
- Garage: 2 spaces / attached
- Parking Total: 2
- Basement: Slab
- Waterfront: No
- Living: 15x18
- Dining: 10x13
- Kitchen: 13x13
- Bed 1: 14x16
- Bed 2: 12x12
- Bed 3: 10x12
- Bed 4: 10x11
- Patio: Covered Patio
- Taxes: $2,600
- Amenities: Underground Utilities
- Features: Smart Camera(s)/Recording, Smart Lock(s)
Appliances/Misc.
- Fireplaces: No
- Drapes: Remain
Features
- Dishwasher
- Ice Maker
- Microwave
- Refrigerator
- Walk-In Closet(s)
- Primary Bedroom Main Floor
- Security System
- Smoke Detector(s)
Directions
From Nashville take I-40E towards Knoxville. Take exit 232A onto 109S. Right onto Franklin Road. Right on Central Pike. Left onto Gladeville Road
Listing Agency
- Lennar Sales Corp.
- Agent: Lara Lambrecht
Information is Believed To Be Accurate But Not Guaranteed
Copyright 2024 RealTracs Solutions. All rights reserved.
Copyright 2024 RealTracs Solutions. All rights reserved.

























